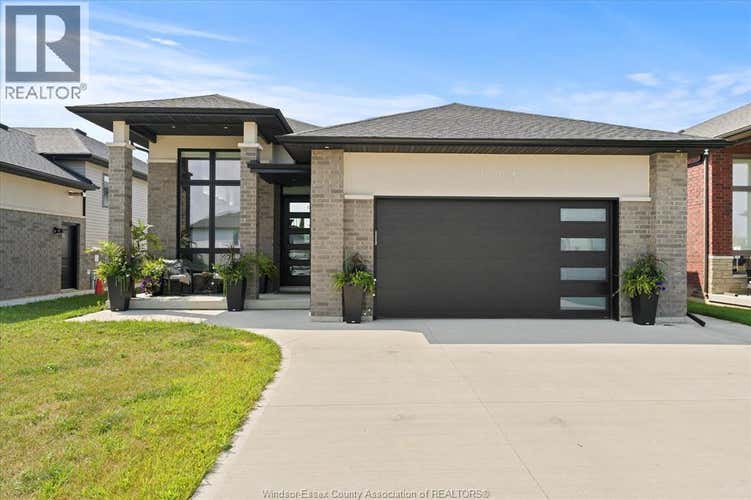Property Description for 123 Lambert
This clean and well maintained raised ranch built by Nade Homes in 2021 features plenty of upgrades throughout and offers a very spacious and open concept floorplan. This home features 3 good size bedrooms and 2 full baths, a large kitchen with upgraded appliances, and a spacious family room with a large linear fireplace. Upgrades include 9ft ceilings with 8ft doors, extra large front door with glass inserts and a 8ft patio sliding door, added extra windows for additional sunlight, plenty of pot lights through-out, kitchen cabinets with glass inserts built to ceiling, upgraded light fixtures, hardwood/ceramic through-out, solid wood staircase, double vanity in the master bedroom and the list goes on. Sitting on a good size lot backing onto a green-space and the garage is a very generous sized 2 car garage. Situated in a fantastic family oriented neighbourhood just minutes to shopping, fantastic schools, trails, restaurants, river front, etc. (id:38686)
Tour this home
Property Details
Property Tax
: N/AMLS® #
: 25020937
Home Features
Property Type
: Single Family
Interior Features
Heating
: Forced air, Natural gasFireplace
: YesFlooring
: Hardwood, Ceramic/Porcelain
Other
Parking Features
: GarageFireplace Features
: Insert, ElectricExterior Features
: Brick, Aluminum/Vinyl, Concrete/Stucco
Open Houses
Mortgage Calculator
Similar Listings in Amherstburg
The information contained on this site is based in whole or in part on information that is provided by members of The Canadian Real Estate Association, who are responsible for its accuracy. CREA reproduces and distributes this information as a service for its members and assumes no responsibility for its accuracy. The listing content on this website is protected by copyright and other laws, and is intended solely for the private, non-commercial use by individuals. Any other reproduction, distribution or use of the content, in whole or in part, is specifically forbidden. The prohibited uses include commercial use, 'screen scraping', 'database scraping', and any other activity intended to collect, store, reorganize or manipulate data on the pages produced by or displayed on this website. This listing content is operated by REALTOR® members of The Canadian Real Estate Association. REALTOR®, REALTORS®, and the REALTOR® logo are certification marks that are owned by REALTOR® Canada Inc. and licensed exclusively to The Canadian Real Estate Association (CREA). These certification marks identify real estate professionals who are members of CREA and who must abide by CREA's By-Laws, Rules, and the REALTOR® Code. The MLS® trademark and the MLS® logo are owned by CREA and identify the quality of services provided by real estate professionals who are members of CREA.

