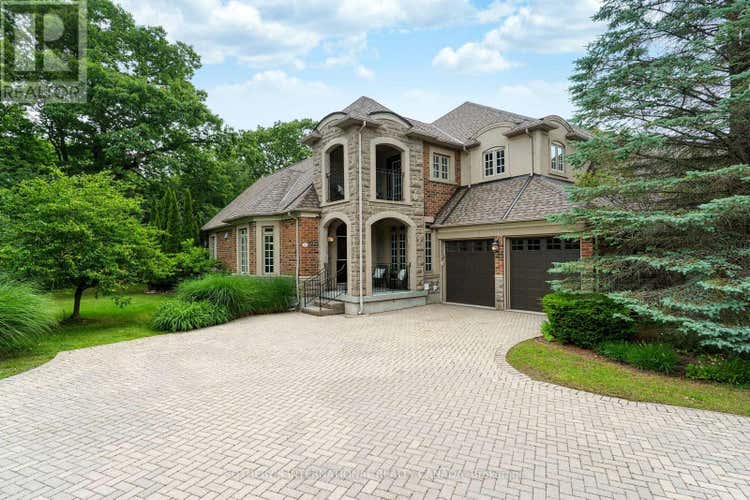Property Description for 4 - 10 KENDRICK CRESCENT
Welcome to 10 Kendrick Crescent, a truly spectacular end-unit townhouse in the prestigious gated community of Wycliffe Gardens, one of Auroras most sought-after enclaves. This serene forest paradise, adjacent to Beacon Hall Golf & Country Club, offers luxurious, maintenance-free living with the perfect blend of elegance and nature.This spacious 3-bedroom home has been completely renovated and reimagined with luxurious finishes, including an upgraded chef's kitchen, thoughtfully designed for entertaining with Café Series appliances, custom millwork, and a large kitchen island that is truly the heart of the home. The beautifully updated bathrooms further elevate the homes appeal. The popular open-concept Sherwood Model boasts a fabulous walk-out to your private backyard with treed views. Enjoy summer nights on the stone patio, perfect for hosting or relaxing in this peaceful setting. Inside, youll find soaring cathedral ceilings in the living, and stylish modern interiors enhanced by the custom oak staircase with glass railings, adding architectural sophistication. The main floor primary bedroom retreat features a 5-piece ensuite, walk-in closet, and direct access to the outdoor patio. Additional features include main floor laundry with garage access, a double car garage, and a professionally finished lower level offering flexible living space. Upstairs, two generously sized bedrooms share a semi-ensuite bath, alongside an airy open-concept family room or office that overlooks the main living area.This immaculate home is steps to walking and bike trails, close to top schools, shops, parks, and minutes to Highway 404. The community maintenance fee covers lawn and garden care, snow removal, and property management giving you more time to enjoy this incredible lifestyle. Your time has come. Welcome home. (id:38686)
Tour this home
Property Details
Property Tax
: $7,943 (2024)MLS® #
: N12261251
Home Features
Property Type
: Townhome
Room Details
Partial Bathroom
: 2
Interior Features
Heating
: ["Forced air", "Natural gas"]Fireplace
: YesFlooring
: Hardwood, Carpeted, Porcelain Tile
Other
Parking Features
: ["Attached Garage", "Garage"]Exterior Features
: ["Brick"]
Mortgage Calculator
Similar Listings in Aurora (Aurora Estates)
The information contained on this site is based in whole or in part on information that is provided by members of The Canadian Real Estate Association, who are responsible for its accuracy. CREA reproduces and distributes this information as a service for its members and assumes no responsibility for its accuracy. The listing content on this website is protected by copyright and other laws, and is intended solely for the private, non-commercial use by individuals. Any other reproduction, distribution or use of the content, in whole or in part, is specifically forbidden. The prohibited uses include commercial use, 'screen scraping', 'database scraping', and any other activity intended to collect, store, reorganize or manipulate data on the pages produced by or displayed on this website. This listing content is operated by REALTOR® members of The Canadian Real Estate Association. REALTOR®, REALTORS®, and the REALTOR® logo are certification marks that are owned by REALTOR® Canada Inc. and licensed exclusively to The Canadian Real Estate Association (CREA). These certification marks identify real estate professionals who are members of CREA and who must abide by CREA's By-Laws, Rules, and the REALTOR® Code. The MLS® trademark and the MLS® logo are owned by CREA and identify the quality of services provided by real estate professionals who are members of CREA.

