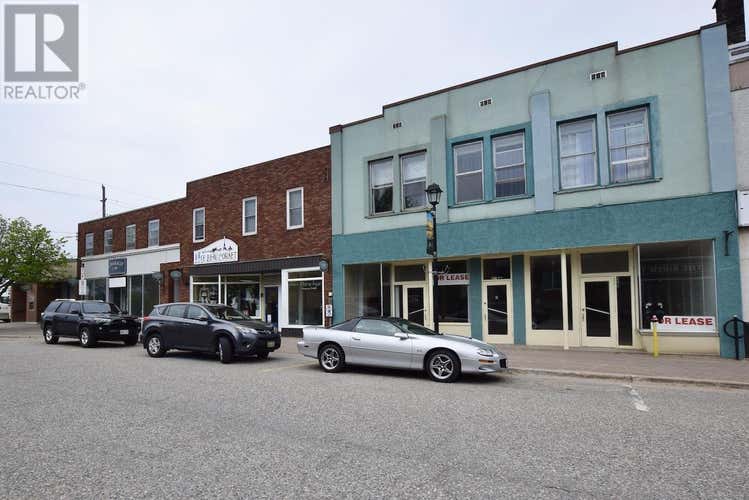Property Description for 9 Woodward AVE
This property is a celebration of century commercial charm with high ceilings and textured tin ceiling and wall paneling. The main street store frontage features two sections that can operate either separately or as a single commercial space, each with its own level main street access with 2100 sf for your business to thrive. There is also 2100 sf residential apartment space in the upper floor, with two apartments plus a covered deck for Apartment 1 overlooking the river, park and municipal docks and 800 sf of studio/kiosk/garage/warehouse building that opens to create a kiosk/studio facing the riverfront. The property includes rear access, unfinished basement space and ample owned rear parking as well as extensive adjacent public parking. With a total of 4200 sf space, including 2 the two elegant high ceiling apartments in the upper 2100 sf and 2100 sf versatile commercial space for various business applications this property represents great value. The main level commercial storefront space is characterized by distinctive vintage white textured walls and ceilings with a mix of large open areas plus some smaller rooms suited for office and/or storage. High ceilings contribute to a sense of spaciousness, overhead lighting and large windows allow natural light to filter in, making for a bright well illuminated space. Notable features include a small kitchenette area, a stainless steel wash up sink, various built-in storage solutions and gas boiler hot water radiators for efficient heating. The property also includes a basement area with exposed wooden beams and ductwork, with the potential for additional storage or utility space. The layout has flexibility, with the potential for customization to suit different business needs. With its combination of open floor plans and separate rooms, this property could accommodate a wide range of commercial uses, from retail and office space to studio or workshop environments. (id:38686)
Tour this home
Property Details
Property Tax
: N/AMLS® #
: SM251394
Home Features
Property Type
: MultiFamilySquare Footage
: 4,256 SQFT
Interior Features
Heating
: ["Radiant/Infra-red Heat", "Boiler", "Natural gas"]Basement
: ["Partial"]
Exterior Features
Acreage
: 0.18
Utilities
Sewer
: ["Municipal sewage system"]
Other
Parking Features
: ["Other", "Parking Space(s)", "Rear", "See Remarks", "Gravel", "Surfaced"]Exterior Features
: ["Stucco", "Siding", "Concrete Block"]
Mortgage Calculator
Similar Listings in Blind River
The information contained on this site is based in whole or in part on information that is provided by members of The Canadian Real Estate Association, who are responsible for its accuracy. CREA reproduces and distributes this information as a service for its members and assumes no responsibility for its accuracy. The listing content on this website is protected by copyright and other laws, and is intended solely for the private, non-commercial use by individuals. Any other reproduction, distribution or use of the content, in whole or in part, is specifically forbidden. The prohibited uses include commercial use, 'screen scraping', 'database scraping', and any other activity intended to collect, store, reorganize or manipulate data on the pages produced by or displayed on this website. This listing content is operated by REALTOR® members of The Canadian Real Estate Association. REALTOR®, REALTORS®, and the REALTOR® logo are certification marks that are owned by REALTOR® Canada Inc. and licensed exclusively to The Canadian Real Estate Association (CREA). These certification marks identify real estate professionals who are members of CREA and who must abide by CREA's By-Laws, Rules, and the REALTOR® Code. The MLS® trademark and the MLS® logo are owned by CREA and identify the quality of services provided by real estate professionals who are members of CREA.

