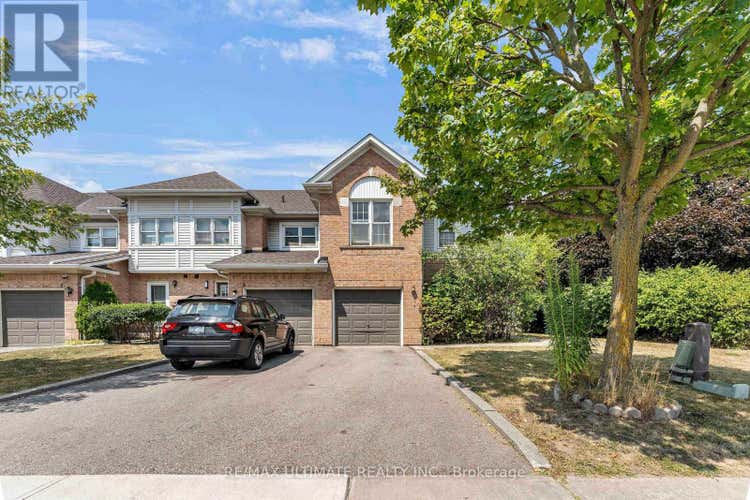Property Description for 1 BLACK FOREST DRIVE
**Fantastic Location - Bright Corner Unit - Feels Like a Semi!**This is a perfect opportunity for first-time buyers or investors in a quiet, family-friendly neighborhood. If you're looking for a cozy 3-bedroom home in Sandringham, this property is ideal. Its within walking distance of schools, shopping, public transportation, Brampton Civic Hospital, Soccer Center, and Highway 410.The house features 3 spacious bedrooms, 3 bathrooms, and a finished basement. The open-concept kitchen boasts a breakfast area and has been improved with new appliances. The elegant dining room is perfect for gatherings. Each bedroom is equipped with wide windows providing great views and ample closet space, including a walk-in closet in the master bedroom. Additionally, the laundry room has been upgraded with a new washer and dryer. The backyard area is roomy and perfect for events. You'll also appreciate the convenience of being very close to a bus stop, just a few minutes from Brampton Civic Hospital, shopping plazas, grocery stores like Freshco, restaurants, and more! Dont miss this opportunity! (id:38686)
Tour this home
Property Details
Property Tax
: $3,479MLS® #
: W12349152
Home Features
Property Type
: Condo
Room Details
Partial Bathroom
: 1
Interior Features
Heating
: Forced air, Natural gasFlooring
: Parquet, Carpeted, Ceramic
Other
Parking Features
: GarageExterior Features
: Brick
Mortgage Calculator
Similar Listings in Brampton (Sandringham Wellington)
The information contained on this site is based in whole or in part on information that is provided by members of The Canadian Real Estate Association, who are responsible for its accuracy. CREA reproduces and distributes this information as a service for its members and assumes no responsibility for its accuracy. The listing content on this website is protected by copyright and other laws, and is intended solely for the private, non-commercial use by individuals. Any other reproduction, distribution or use of the content, in whole or in part, is specifically forbidden. The prohibited uses include commercial use, 'screen scraping', 'database scraping', and any other activity intended to collect, store, reorganize or manipulate data on the pages produced by or displayed on this website. This listing content is operated by REALTOR® members of The Canadian Real Estate Association. REALTOR®, REALTORS®, and the REALTOR® logo are certification marks that are owned by REALTOR® Canada Inc. and licensed exclusively to The Canadian Real Estate Association (CREA). These certification marks identify real estate professionals who are members of CREA and who must abide by CREA's By-Laws, Rules, and the REALTOR® Code. The MLS® trademark and the MLS® logo are owned by CREA and identify the quality of services provided by real estate professionals who are members of CREA.


