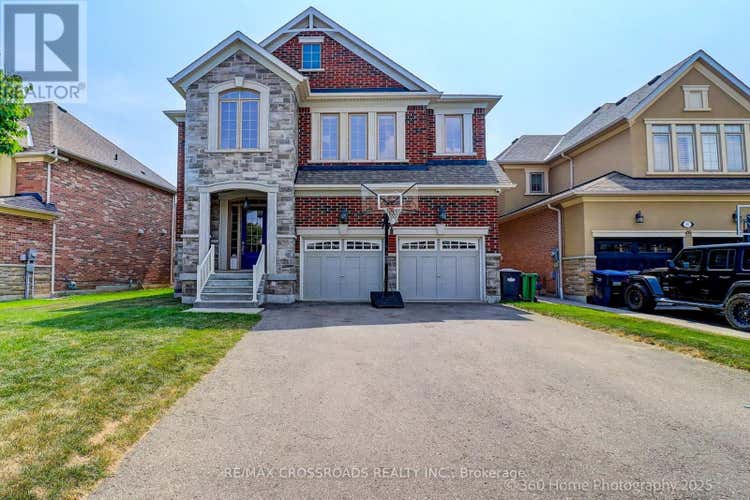Property Description for 6 PRINCE MICHAEL COURT
Nestled in a quiet cul-de-sac in a quiet neighbourhood, this fully customized 4+1 bedroom residence offers a rare blend of sophistication, functionality, and resort-style living. With soaring 9, 10, and 9.5 ceilings across all levels, this home boasts an open, airy layout enhanced by hand-scraped white oak hardwood floors, Italian porcelain tiles, and refined finishes throughout. The chefs kitchen is complete with a professional gas stove, wine fridge, granite and quartz countertops, extended-depth cabinetry, under-cabinet lighting, and a pantry with pull-out drawers. Walk out to your private backyard retreat featuring a stunning saltwater in-ground pool and newly interlocked patio ideal for everyday relaxation or upscale entertaining. The main floor features a formal living room, dining room, and a family room with a dramatic cast stone fireplace, all tied together by a grand spiral staircase. The upper level showcases a luxurious primary suite with a spa-inspired 5-piece ensuite and custom walk-in closet. The fully finished basement offers 9.5 ceilings, a golf simulator/home theater, fitness zone, and wet bar turning everyday living into an elevated experience. Custom window treatments, designer lighting, and upgraded fixtures throughout make this home completely move-in ready. This is more than just a house its a statement of style, comfort, and exceptional craftsmanship. (id:38686)
Tour this home
Property Details
Property Tax
: $8,297MLS® #
: W12327733
Home Features
Property Type
: Single Family
Room Details
Partial Bathroom
: 1
Interior Features
Heating
: Forced air, Natural gasFireplace
: YesBasement
: Finished, N/AFlooring
: Hardwood, Ceramic, Porcelain Tile
Utilities
Sewer
: Sanitary sewer
Other
Parking Features
: Attached Garage, GarageExterior Features
: Brick, Stone
Open Houses
Mortgage Calculator
Similar Listings in Caledon
The information contained on this site is based in whole or in part on information that is provided by members of The Canadian Real Estate Association, who are responsible for its accuracy. CREA reproduces and distributes this information as a service for its members and assumes no responsibility for its accuracy. The listing content on this website is protected by copyright and other laws, and is intended solely for the private, non-commercial use by individuals. Any other reproduction, distribution or use of the content, in whole or in part, is specifically forbidden. The prohibited uses include commercial use, 'screen scraping', 'database scraping', and any other activity intended to collect, store, reorganize or manipulate data on the pages produced by or displayed on this website. This listing content is operated by REALTOR® members of The Canadian Real Estate Association. REALTOR®, REALTORS®, and the REALTOR® logo are certification marks that are owned by REALTOR® Canada Inc. and licensed exclusively to The Canadian Real Estate Association (CREA). These certification marks identify real estate professionals who are members of CREA and who must abide by CREA's By-Laws, Rules, and the REALTOR® Code. The MLS® trademark and the MLS® logo are owned by CREA and identify the quality of services provided by real estate professionals who are members of CREA.

