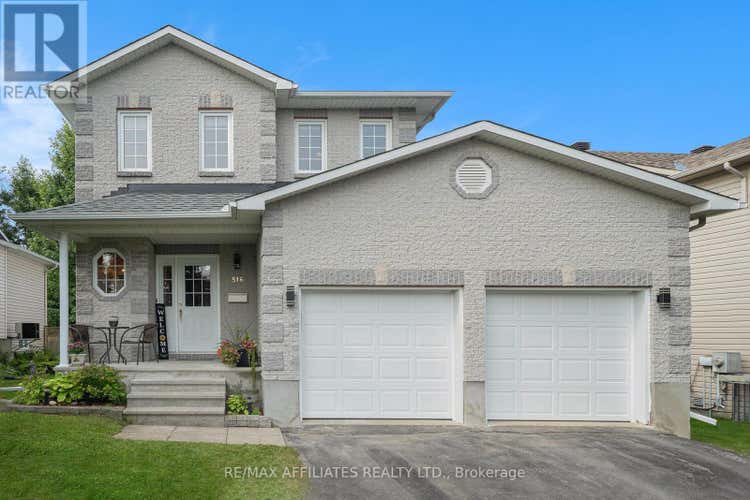Property Description for 516 JOSEPH STREET
Located in a mature and well-established Carleton Place neighbourhood, this 4-bedroom, 3-bathroom detached home offers the space and functionality families need, paired with a location that makes daily life convenient. The welcoming exterior features a covered front porch, perfect for a morning coffee, and a double garage. Inside, a practical and adaptable floor plan offers plenty of room for both relaxation and entertaining. The main level includes a bright living room centered around a gas fireplace, a dedicated dining space for family meals, and a kitchen with generous cabinetry, ample counter space, and a breakfast area. From here, sliding doors open to a large deck with pergola, where afternoon sun and leafy views create an inviting outdoor retreat.Upstairs, the primary suite includes a walk-in closet and private ensuite, while three additional bedrooms provide flexibility for children, guests, or a home office. A full family bathroom serves the upper level. The finished lower level expands the living space with a generous family room that can accommodate a media area, games space, or fitness zone, along with additional storage for seasonal items. Hardwood and tile flooring throughout the home means no carpet to maintain, offering a durable foundation for future updates. Set on a lot with mature trees, this property is within walking distance to both primary and high schools, making the school run a breeze. Local parks, trails, and recreation facilities are close by, encouraging an active lifestyle. Highway 7 is just minutes away, providing an easy commute to Ottawa, while Carleton Places vibrant downtown offers shops, restaurants, and year-round community events. This is an excellent opportunity to secure a well-sized home in a sought-after location, ready for your personal touch. (id:38686)
Tour this home
Property Details
Property Tax
: $4,577MLS® #
: X12336647
Home Features
Property Type
: Single Family
Room Details
Partial Bathroom
: 1
Interior Features
Heating
: Forced air, Natural gasFireplace
: YesBasement
: Finished, Full
Utilities
Sewer
: Sanitary sewer
Other
Parking Features
: GarageExterior Features
: Brick, Vinyl siding
Mortgage Calculator
Similar Listings in Carleton Place
The information contained on this site is based in whole or in part on information that is provided by members of The Canadian Real Estate Association, who are responsible for its accuracy. CREA reproduces and distributes this information as a service for its members and assumes no responsibility for its accuracy. The listing content on this website is protected by copyright and other laws, and is intended solely for the private, non-commercial use by individuals. Any other reproduction, distribution or use of the content, in whole or in part, is specifically forbidden. The prohibited uses include commercial use, 'screen scraping', 'database scraping', and any other activity intended to collect, store, reorganize or manipulate data on the pages produced by or displayed on this website. This listing content is operated by REALTOR® members of The Canadian Real Estate Association. REALTOR®, REALTORS®, and the REALTOR® logo are certification marks that are owned by REALTOR® Canada Inc. and licensed exclusively to The Canadian Real Estate Association (CREA). These certification marks identify real estate professionals who are members of CREA and who must abide by CREA's By-Laws, Rules, and the REALTOR® Code. The MLS® trademark and the MLS® logo are owned by CREA and identify the quality of services provided by real estate professionals who are members of CREA.


