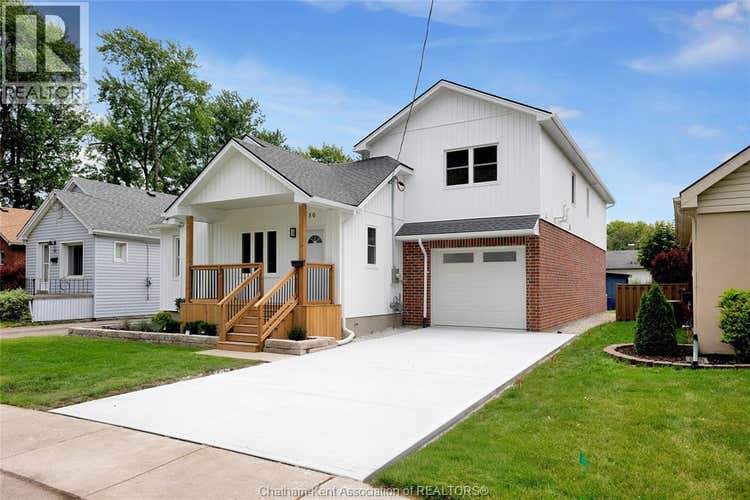Property Description for 30 MCNAUGHTON AVENUE East
Welcome to unexpected luxury just steps from convenience! Once a modest bungalow, this home has been transformed into an impeccable two-story masterpiece with only a small portion of the original home left. It’s practically a brand new build and hasn’t been lived in since this impressive addition and new construction. This large home offers 4 bedrooms plus a den and 3 full bathrooms! Completely renovated from top to bottom with more than 2200sqft of living space, it boasts a vaulted ceiling over 14 feet high in the kitchen area and provides vibes you don’t feel in a typical home. As you step inside, you're greeted by a massive foyer or sitting area and a main-floor bedroom that could also serve as a home office. Down the hallway, you'll find a 3pc bathroom and a den that open up to a massive addition! Entertain in style in the sleek kitchen, featuring quartz countertops, a pantry, coffee bar and stunning gas fireplace! Relax and unwind in the sunroom-style living area with a vaulted ceiling reaching over 12ft! Enjoy patio door access leading to a fully fenced backyard complete with a large deck and shed. Upstairs, discover 3 generous bedrooms, including a primary suite with a massive walk-in closet and a 3pc ensuite. You'll also appreciate the convenient second-floor laundry and an additional 4pc bathroom. Another amazing feature is the heated attached garage/shop with 672sqft spanning 49ft in length and widening toward the back of the home—perfect for all your future endeavours. Concrete driveway - June 2025. This home truly has it all—and needs to be seen to be appreciated. Inspection report available upon request. Don’t delay—call today! (id:38686)
Tour this home
Property Details
Property Tax
: $2,450 (2025)MLS® #
: 25020903
Home Features
Property Type
: Single FamilySquare Footage
: 2,204 SQFT
Interior Features
Heating
: Forced air, Natural gas, FurnaceFireplace
: YesFlooring
: Carpeted, Cushion/Lino/Vinyl
Other
Parking Features
: Attached Garage, Other, Heated GarageFireplace Features
: Gas, Direct ventExterior Features
: Brick, Aluminum/Vinyl
Mortgage Calculator
Similar Listings in Chatham
The information contained on this site is based in whole or in part on information that is provided by members of The Canadian Real Estate Association, who are responsible for its accuracy. CREA reproduces and distributes this information as a service for its members and assumes no responsibility for its accuracy. The listing content on this website is protected by copyright and other laws, and is intended solely for the private, non-commercial use by individuals. Any other reproduction, distribution or use of the content, in whole or in part, is specifically forbidden. The prohibited uses include commercial use, 'screen scraping', 'database scraping', and any other activity intended to collect, store, reorganize or manipulate data on the pages produced by or displayed on this website. This listing content is operated by REALTOR® members of The Canadian Real Estate Association. REALTOR®, REALTORS®, and the REALTOR® logo are certification marks that are owned by REALTOR® Canada Inc. and licensed exclusively to The Canadian Real Estate Association (CREA). These certification marks identify real estate professionals who are members of CREA and who must abide by CREA's By-Laws, Rules, and the REALTOR® Code. The MLS® trademark and the MLS® logo are owned by CREA and identify the quality of services provided by real estate professionals who are members of CREA.

