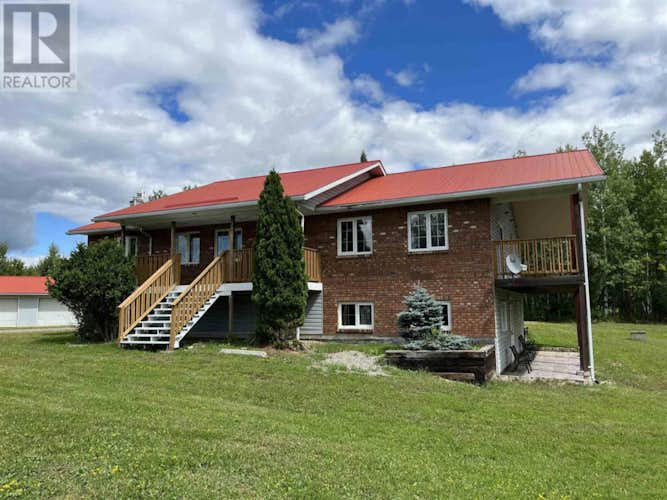property-description
Space for everyone! This property has room to spare - inside & out. The 4 bedroom, 3 bath house has approximately 3672 sq ft of living space, and a seven car garage all on 16 acres of property. The home features custom Ash cabinets, and oak hardwood flooring throughout the upstairs living room and dining. Massive primary bedroom, with walk in closet and ensuite with a jetted tub. Eat in kitchen with additional dining room, second bedroom, laundry and main floor bath complete the upper level. The basement features two more spacious bedrooms, 3 piece bath, a utility room and a rec room with a wet bar, and walkout access to a patio area. The larger part of the garage, as well as the first adjacent stall are heated and insulated, the remaining 4 stalls are not heated. The garage has 220 capability and is on its own separate Hydro meter - perfect for running a business. Drilled well, certified septic, Natural gas heat in the house & garage, central air. (id:38686)
Tour this home
detailsSection.headers.propertyDetails
Property Tax
: $4,195Last Updated
: Tue, April 16, 2024Mls Num
: TB232389Listing Date
: Aug 10, 2023
detailsSection.headers.homeFeatures
Property Type
: detailsSection.listingTypeId.100
detailsSection.headers.roomDetails
Partial Bathrooms
: 0
detailsSection.headers.interiorFeatures
Heating
: Forced air, Natural gasBasement
: Finished, FullFlooring
: Hardwood
detailsSection.headers.exteriorFeatures
Acreage
: 16
detailsSection.headers.utilities
Sewer
: Septic System
detailsSection.headers.other
Parking Features
: Detached Garage, GarageExterior Features
: Brick, Vinyl
mortgage-calculator.title
suggested-listings.similar-city-title
The information contained on this site is based in whole or in part on information that is provided by members of The Canadian Real Estate Association, who are responsible for its accuracy. CREA reproduces and distributes this information as a service for its members and assumes no responsibility for its accuracy. The listing content on this website is protected by copyright and other laws, and is intended solely for the private, non-commercial use by individuals. Any other reproduction, distribution or use of the content, in whole or in part, is specifically forbidden. The prohibited uses include commercial use, 'screen scraping', 'database scraping', and any other activity intended to collect, store, reorganize or manipulate data on the pages produced by or displayed on this website. This listing content is operated by REALTOR® members of The Canadian Real Estate Association. REALTOR®, REALTORS®, and the REALTOR® logo are certification marks that are owned by REALTOR® Canada Inc. and licensed exclusively to The Canadian Real Estate Association (CREA). These certification marks identify real estate professionals who are members of CREA and who must abide by CREA's By-Laws, Rules, and the REALTOR® Code. The MLS® trademark and the MLS® logo are owned by CREA and identify the quality of services provided by real estate professionals who are members of CREA.
