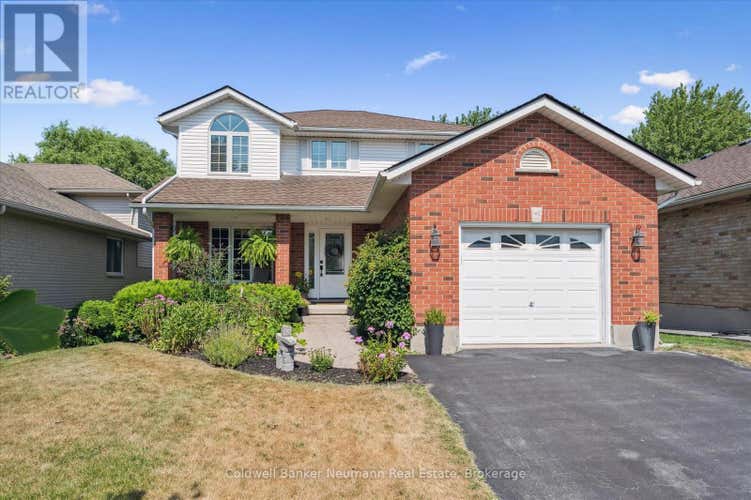Property Description for 56 HAYWARD CRESCENT
Beautiful Dunnink-built home in desirable Clairfields. Located in one of Guelph's most sought-after neighbourhoods, this charming two-storey home blends timeless curb appeal with a family-friendly layout. This home offers parking for four in the driveway plus an oversized garage, and a fully fenced backyard that's both private and perfect for entertaining. Inside, the main floor features a formal dining room, a welcoming living room with a cozy gas fireplace, and a bright kitchen with an adjoining dinette that walks out to the back deck. Upstairs, you'll find three generous bedrooms, including a primary suite with a 3-piece ensuite. The finished basement extends your living space with a rec room, bar area, games zone, plenty of storage, and a convenient powder room. Close to all of the south-end amenities and set within a fantastic school district, this home offers the ideal balance of comfort, function, and location. (id:38686)
Tour this home
Property Details
Property Tax
: $5,674 (2025)MLS® #
: X12349671
Home Features
Property Type
: Single Family
Room Details
Partial Bathroom
: 2
Interior Features
Heating
: Forced air, Natural gasFireplace
: YesBasement
: Finished, Full
Utilities
Sewer
: Sanitary sewer
Other
Parking Features
: Attached Garage, GarageExterior Features
: Brick, Vinyl siding
Open Houses
Mortgage Calculator
Similar Listings in Guelph (Clairfields/Hanlon Business Park)
The information contained on this site is based in whole or in part on information that is provided by members of The Canadian Real Estate Association, who are responsible for its accuracy. CREA reproduces and distributes this information as a service for its members and assumes no responsibility for its accuracy. The listing content on this website is protected by copyright and other laws, and is intended solely for the private, non-commercial use by individuals. Any other reproduction, distribution or use of the content, in whole or in part, is specifically forbidden. The prohibited uses include commercial use, 'screen scraping', 'database scraping', and any other activity intended to collect, store, reorganize or manipulate data on the pages produced by or displayed on this website. This listing content is operated by REALTOR® members of The Canadian Real Estate Association. REALTOR®, REALTORS®, and the REALTOR® logo are certification marks that are owned by REALTOR® Canada Inc. and licensed exclusively to The Canadian Real Estate Association (CREA). These certification marks identify real estate professionals who are members of CREA and who must abide by CREA's By-Laws, Rules, and the REALTOR® Code. The MLS® trademark and the MLS® logo are owned by CREA and identify the quality of services provided by real estate professionals who are members of CREA.

