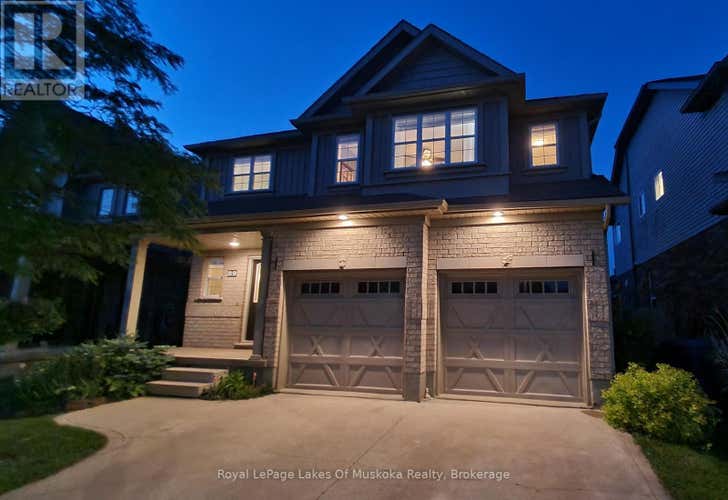Property Description for 89 DAVIS STREET
CITY HOME WITH A COUNTRY VIEW! If you are looking for a modern home with city services, but want to feel like you are living in the country, look no further! This quality-built Ashton Ridge Homes 2 story Catalina Model, features a bright and spacious open concept design on the main level featuring a great room with cathedral ceiling and walkout to back deck. The open concept kitchen and living area is perfect for entertaining! The kitchen features an island with double sink, breakfast bar and stainless steel appliances, plenty of storage space with 2 closet pantries. There is an inside entry door to the overside double garage that has a 3rd door pass through to the backyard. To complete the main level there is a 2 piece powder room and dining room for formal dinners. The upper level has 3 bedrooms a 4 piece bath and a loft flex space perfect for a home office. The primary bedroom has a walk-in closet and ensuite bathroom with a stand-up shower & corner soaker tub. The basement is fully finished and has in-law suite potential with a separate side door entrance and two large egress sized windows already in place. There is a 3 piece bathroom and storage space under the staircase. The Premium Lot measures 40' x 120' and has a beautiful field & sky view with no neighbours to the back. The fully fenced back yard features a large deck for entertaining a concrete pad with a privacy screen suitable for a hot tub. There is a custom-built 8'x 13' outbuilding where you can get away from it all, a metal garden shed and a gravel-lined dog run with a gate for your pet. There are perennial gardens with trees: Tamarak, Elderberry and curly Willow, and an herb patch near the back door for growing your culinary delights. Located in North East Guelph in a sought-after family friendly neighbourhood close to local amenities, parks, and schools. Properties like this are one of a kind, make it your own! Seller is a licensed Realtor. (id:38686)
Tour this home
Property Details
Property Tax
: $6,038MLS® #
: X12352981
Home Features
Property Type
: Single Family
Room Details
Partial Bathroom
: 1
Interior Features
Heating
: Forced air, Natural gasFireplace
: YesBasement
: Finished, Full
Utilities
Sewer
: Sanitary sewer
Other
Parking Features
: Attached Garage, Garage, Inside EntryFireplace Features
: Roughed inExterior Features
: Brick, Vinyl siding
Mortgage Calculator
Similar Listings in Guelph (Grange Road)
The information contained on this site is based in whole or in part on information that is provided by members of The Canadian Real Estate Association, who are responsible for its accuracy. CREA reproduces and distributes this information as a service for its members and assumes no responsibility for its accuracy. The listing content on this website is protected by copyright and other laws, and is intended solely for the private, non-commercial use by individuals. Any other reproduction, distribution or use of the content, in whole or in part, is specifically forbidden. The prohibited uses include commercial use, 'screen scraping', 'database scraping', and any other activity intended to collect, store, reorganize or manipulate data on the pages produced by or displayed on this website. This listing content is operated by REALTOR® members of The Canadian Real Estate Association. REALTOR®, REALTORS®, and the REALTOR® logo are certification marks that are owned by REALTOR® Canada Inc. and licensed exclusively to The Canadian Real Estate Association (CREA). These certification marks identify real estate professionals who are members of CREA and who must abide by CREA's By-Laws, Rules, and the REALTOR® Code. The MLS® trademark and the MLS® logo are owned by CREA and identify the quality of services provided by real estate professionals who are members of CREA.

