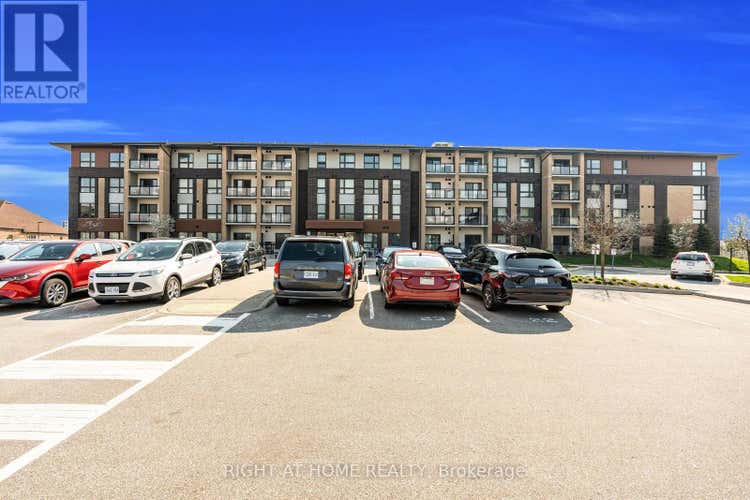Property Description for LL12 - 25 KAY CRESCENT
Beautiful 2 Bedroom + 2 Bathroom Condo Unit In Guelph South-End. Immaculate & Well Kept Unit. The Unit Boasts 860 SqFt Of Living Space & A 53 Sqft Private Balcony Facing A Tree Wooded Ravine. Short Walk From All Major Amenities, Making Everyday Errands A Breeze. The Location Offer Easy Accessibility To The Public Transit System & Is Only Located A Short Drive Away To The University Of Guelph. Open-Concept Layout With Modern Kitchen Equipped With All Stainless Steel Appliances, Subway Tile Backsplash, Granite Counter Top, Vinyl Flooring Throughout And An Island, The Living Room Offers Ample Space With A Large Sliding Door That Leads You To Your Private Balcony, Where You Can Enjoy Full Privacy Spacious Bedrooms With Their Own Large Closets, Large Windows & Modern Vinyl Flooring. The Primary Bedroom Has A Large 3-Piece Ensuite With A Standing Shower & Granite Counter Top. The Unit Includes A Large Laundry Room With Stacked Washer/Dryer & Ample Storage Space. Designated Surface Level Parking. Dedicated Locker Storage Located On The Same Floor, The Condominium Offers Great Amenities. Such As A Party Room, An Outdoor Social Space, And Access To Fitness Room. (id:38686)
Tour this home
Property Details
Property Tax
: $3,787MLS® #
: X12353388
Home Features
Property Type
: Condo
Interior Features
Heating
: Forced air, ElectricFlooring
: Vinyl
Other
Parking Features
: No GarageExterior Features
: Brick, Vinyl siding
Mortgage Calculator
Similar Listings in Guelph (Pineridge/Westminster Woods)
The information contained on this site is based in whole or in part on information that is provided by members of The Canadian Real Estate Association, who are responsible for its accuracy. CREA reproduces and distributes this information as a service for its members and assumes no responsibility for its accuracy. The listing content on this website is protected by copyright and other laws, and is intended solely for the private, non-commercial use by individuals. Any other reproduction, distribution or use of the content, in whole or in part, is specifically forbidden. The prohibited uses include commercial use, 'screen scraping', 'database scraping', and any other activity intended to collect, store, reorganize or manipulate data on the pages produced by or displayed on this website. This listing content is operated by REALTOR® members of The Canadian Real Estate Association. REALTOR®, REALTORS®, and the REALTOR® logo are certification marks that are owned by REALTOR® Canada Inc. and licensed exclusively to The Canadian Real Estate Association (CREA). These certification marks identify real estate professionals who are members of CREA and who must abide by CREA's By-Laws, Rules, and the REALTOR® Code. The MLS® trademark and the MLS® logo are owned by CREA and identify the quality of services provided by real estate professionals who are members of CREA.

