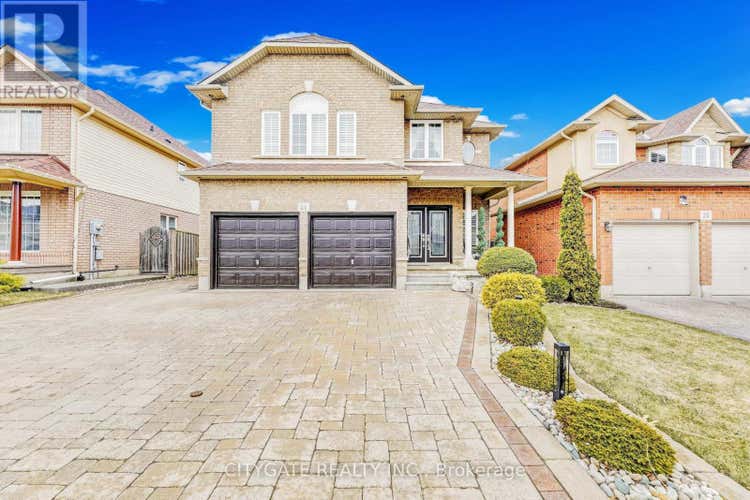Property Description for 24 SIMPSON AVENUE
Nestled on a quiet established community, this beautifully updated 3 bedroom, 4 bathroom home offers over 3,400 finished sq ft of stylish, functional living space tailored for modern family life and effortless entertaining. This Stunning Home truly offers the best of family living in an unbeatable location! Features include 9' & Cathedral Ceilings on main floor, Premium wide lot! 3 Car wide Driveway with full side Interlock driveway on side of house leading to Backyard, offering ample space for multiple toys boat etc. BONUS ***Insulated & GAS HEATED Double Garage with indoor access to Laundry Room with Sink & Built-in Closets. Sophisticated architectural design and exquisite luxury finishes! Double Door Entry to a large warm inviting foyer! Beautiful Winding Staircase leading to the 2nd floor! Main level features open concept Modern Gourmet Chef Kitchen, Maple Cabinets, Quartz, Granite Counters & Sink, Porcelain Backsplash, Upper and Lower Valances, Custom Ceiling trim & Crown Molding, Pot Lights & Huge Centre Island, All Upgraded High End SSTL Fridge, Gas Cooktop, 2 Built-In Wall Ovens, Bar Fridge, Microwave. Walk-out to Private Fenced Backyard. Landscaped grounds/25 exterior pot lights . The backyard is designed for entertaining and relaxation. ***Tool Shed with power, Built-in Sink with Hot/Cold Water & Gas Cook Top. Formal open Family Living Room with expansive tall ceilings, California Shutters & cozy gas fireplace. Elegant Formal Open Dining Room with large windows, Pot Lights, Hardwood & Slate Flooring. Spacious Master bedroom features a private 5PC ensuite & walk-in closet! Professionally Finished Basement with a Double Sided Stone Gas Fireplace, 3PC Full Bathroom with Sep Shower. Built-in Murphy Bed (****EASY section off for 4th Bedroom *****with window & office area nook or Large Closet****) Rec Room, 2 Built-in custom Closets for extra storage, Cantina/Cold Room, 200 Amp Service, True Pride in Ownership! Over $250K in Upgrades!!! SEE VIRTUAL TOUR! (id:38686)
Tour this home
Property Details
Property Tax
: $6,140MLS® #
: X12349908
Home Features
Property Type
: Single Family
Room Details
Partial Bathroom
: 1
Interior Features
Heating
: Forced air, Natural gasFireplace
: YesBasement
: Finished, N/AFlooring
: Tile, Hardwood, Ceramic
Utilities
Sewer
: Sanitary sewer
Other
Parking Features
: Detached Garage, GarageExterior Features
: Brick
Open Houses
Mortgage Calculator
Similar Listings in Hamilton (Hannon)
The information contained on this site is based in whole or in part on information that is provided by members of The Canadian Real Estate Association, who are responsible for its accuracy. CREA reproduces and distributes this information as a service for its members and assumes no responsibility for its accuracy. The listing content on this website is protected by copyright and other laws, and is intended solely for the private, non-commercial use by individuals. Any other reproduction, distribution or use of the content, in whole or in part, is specifically forbidden. The prohibited uses include commercial use, 'screen scraping', 'database scraping', and any other activity intended to collect, store, reorganize or manipulate data on the pages produced by or displayed on this website. This listing content is operated by REALTOR® members of The Canadian Real Estate Association. REALTOR®, REALTORS®, and the REALTOR® logo are certification marks that are owned by REALTOR® Canada Inc. and licensed exclusively to The Canadian Real Estate Association (CREA). These certification marks identify real estate professionals who are members of CREA and who must abide by CREA's By-Laws, Rules, and the REALTOR® Code. The MLS® trademark and the MLS® logo are owned by CREA and identify the quality of services provided by real estate professionals who are members of CREA.

