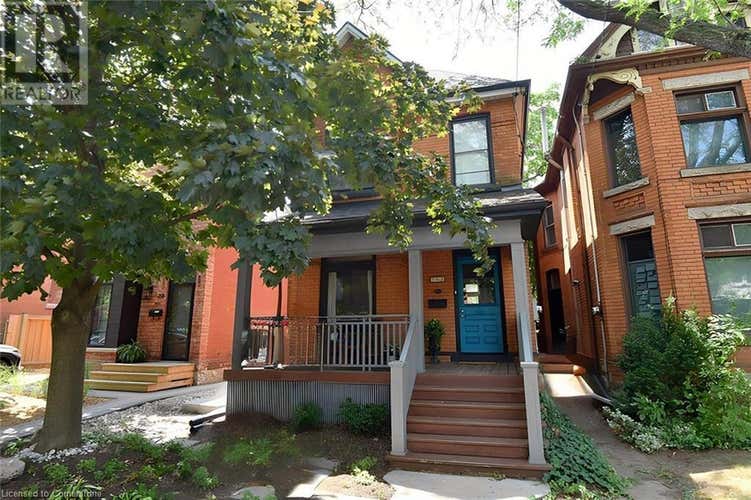Property Description for 293 CHARLTON Avenue W
Beautifully updated family home, literally steps to Locke St! Situated right between Locke & HAAA grounds, this 2.5 storey combines all the classic charm with all the modern updates. Tastefully renovated in 2017, main floor has been opened up with large custom kitchen, huge island with seating for 4, granite counters and stainless appliances. Open concept main level with new hardwoods, from the front living room with gas fireplace and custom mantel, through dining room to kitchen & rear mudroom with built-in storage. Mudroom walks out to nicely landscaped backyard, with large deck & hot-tub, new fencing in 2023. Bedroom level features a large primary bedroom at the front with walk-in closet, two kid's rooms & nicely updated main bath with separate clawfoot tub & glass/tile shower. Attic was renovated in 2017 as well with engineered hardwoods & added skylight- great multi-purpose secondary living space with family room area, home office space and kid's play area. Unfinished basement with updated mechanicals & laundry area- great storage space or future development. Rear parking for 1 car with space to modify backyard fencing to add further parking. Roughly 50m from Locke St, you are in the heart of the action with everything Locke St has to offer, from shops & restaurants to professional offices & more. HAAA park is across the street to the East with lots of space for the kids and/or dogs to run! Easy access to 403 via Aberdeen, walk downtown to GO Station or James South attractions. (id:38686)
Tour this home
Property Details
Property Tax
: $6,168MLS® #
: 40754952
Home Features
Property Type
: Single FamilySquare Footage
: 1,830 SQFTSubdivision
: 121 - Kirkendall
Room Details
Partial Bathroom
: 1
Interior Features
Heating
: Forced air, Natural gasFireplace
: YesBasement
: Unfinished, Full
Utilities
Sewer
: Municipal sewage system
Other
Exterior Features
: Wood, Brick, Metal
Open Houses
Mortgage Calculator
Similar Listings in Hamilton
The information contained on this site is based in whole or in part on information that is provided by members of The Canadian Real Estate Association, who are responsible for its accuracy. CREA reproduces and distributes this information as a service for its members and assumes no responsibility for its accuracy. The listing content on this website is protected by copyright and other laws, and is intended solely for the private, non-commercial use by individuals. Any other reproduction, distribution or use of the content, in whole or in part, is specifically forbidden. The prohibited uses include commercial use, 'screen scraping', 'database scraping', and any other activity intended to collect, store, reorganize or manipulate data on the pages produced by or displayed on this website. This listing content is operated by REALTOR® members of The Canadian Real Estate Association. REALTOR®, REALTORS®, and the REALTOR® logo are certification marks that are owned by REALTOR® Canada Inc. and licensed exclusively to The Canadian Real Estate Association (CREA). These certification marks identify real estate professionals who are members of CREA and who must abide by CREA's By-Laws, Rules, and the REALTOR® Code. The MLS® trademark and the MLS® logo are owned by CREA and identify the quality of services provided by real estate professionals who are members of CREA.


