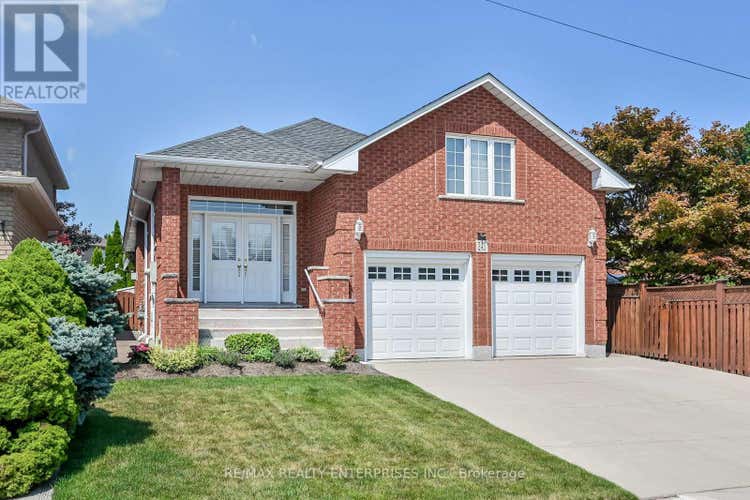Property Description for 240 CHESLEY STREET
Welcome to 240 Chesley St. Custom built in 2001, All brick raised bungalow, being sold byoriginal owners! Beautifully landscaped, a large concrete driveway, and concrete surround'slead to a covered patio nestled off the kitchen walk out, a great place to relax and enjoy ameal or drink! Sunkissed vegetable garden and flower beds to enjoy and a convenient garden shedlocated in corner for equipment, well thought out thru out. 100% Pride in ownership! DoubleDoor Entry to a large foyer with 3 closets and filled with natural light. This bungalow iscustom designed- main floor features: 1,925 sq/ft, 9 ft ceiling, 3 large bedrooms, 3 bathrooms,open concept floor plan, hard wood floor, Gas fire place, pot lights, crown moldings. Separateentrance to the finished basement with high ceilings, large windows, A full size kitchen, openconcept living room and gas fire stove for added comfort. a large 3 piece bathroom with loadsof storage solutions. The location is safe and very convenient with transit, Great schools &parks/recreation all just a short walk away with restaurants and shops around the corner onUpper James, MUST SEE! (id:38686)
Tour this home
Property Details
Property Tax
: $7,052MLS® #
: X12351322
Home Features
Property Type
: Single Family
Room Details
Partial Bathroom
: 1
Interior Features
Heating
: Forced air, Natural gasFireplace
: YesBasement
: Separate entrance, N/AFlooring
: Tile, Hardwood, Carpeted
Utilities
Sewer
: Sanitary sewer
Other
Parking Features
: Attached Garage, GarageFireplace Features
: Free Standing Metal, InsertExterior Features
: Brick
Mortgage Calculator
Similar Listings in Hamilton (Sheldon)
The information contained on this site is based in whole or in part on information that is provided by members of The Canadian Real Estate Association, who are responsible for its accuracy. CREA reproduces and distributes this information as a service for its members and assumes no responsibility for its accuracy. The listing content on this website is protected by copyright and other laws, and is intended solely for the private, non-commercial use by individuals. Any other reproduction, distribution or use of the content, in whole or in part, is specifically forbidden. The prohibited uses include commercial use, 'screen scraping', 'database scraping', and any other activity intended to collect, store, reorganize or manipulate data on the pages produced by or displayed on this website. This listing content is operated by REALTOR® members of The Canadian Real Estate Association. REALTOR®, REALTORS®, and the REALTOR® logo are certification marks that are owned by REALTOR® Canada Inc. and licensed exclusively to The Canadian Real Estate Association (CREA). These certification marks identify real estate professionals who are members of CREA and who must abide by CREA's By-Laws, Rules, and the REALTOR® Code. The MLS® trademark and the MLS® logo are owned by CREA and identify the quality of services provided by real estate professionals who are members of CREA.


