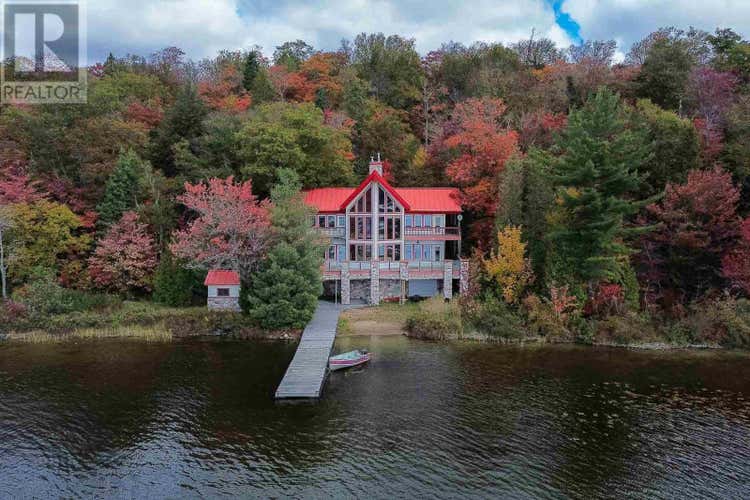Property Description for 710 Trout Lake
Waterfront Retreat with Breathtaking Views & Endless Potential. Welcome to your dream lakeside getaway — a meticulously crafted, approx. 2,100 sq. ft. custom-built two-storey cottage featuring timeless pine interiors, hardwood flooring throughout, custom wrought iron railings, high-end hardie board exterior siding and charming architectural details that perfectly blend rustic warmth with elevated comfort. This four-bedroom retreat boasts garden doors and private balconies off every bedroom, vaulted ceilings in the upper bedrooms and living room, and stunning stone wood-burning fireplaces on both levels. The spacious main floor primary suite offers a walk-in closet and a private 3-piece ensuite. Enjoy a true open-concept layout anchored by a handcrafted pine kitchen and ceramic-tiled wet areas. The second-floor bathroom includes in-suite laundry, with a 3-piece setup. A steel roof ensures durability on the main cottage, sauna, and bunkie, while expansive front and covered rear decks invite seamless indoor-outdoor living. Guest & Lifestyle Features: Two-bedroom bunkie with 3-piece bath, utility room with 16-battery solar storage, generator, and solar panel system, Traditional wood-fired sauna with change room, Private dock for waterfront enjoyment with sand beach, Vaulted loft with steel rod railings offering additional living or recreational space. Boat storage/garage at main level with full garage door for outdoor item storage Systems & Lot Highlights: 100 amp electrical panel, Septic system with bed and two tanks, Water intake present, Surrounded by crown land to the left and behind property, Public sand beach close by, Quiet end of the lake with tons of privacy. Perfectly positioned to capture peaceful waterfront views and designed for multi-generational enjoyment, this exceptional property offers both off-grid independence and timeless cottage charm. A rare opportunity to own a waterfront haven with incredible potential for personal use or future investmen (id:38686)
Tour this home
Property Details
Property Tax
: $1,740MLS® #
: SM252311
Home Features
Property Type
: Single FamilySquare Footage
: 2,100 SQFT
Room Details
Partial Bathroom
: 0
Interior Features
Heating
: Space Heater, PropaneBasement
: Unfinished, FullFlooring
: Hardwood
Other
Parking Features
: None, No GarageExterior Features
: Hardboard
Mortgage Calculator
Similar Listings in Heyden
The information contained on this site is based in whole or in part on information that is provided by members of The Canadian Real Estate Association, who are responsible for its accuracy. CREA reproduces and distributes this information as a service for its members and assumes no responsibility for its accuracy. The listing content on this website is protected by copyright and other laws, and is intended solely for the private, non-commercial use by individuals. Any other reproduction, distribution or use of the content, in whole or in part, is specifically forbidden. The prohibited uses include commercial use, 'screen scraping', 'database scraping', and any other activity intended to collect, store, reorganize or manipulate data on the pages produced by or displayed on this website. This listing content is operated by REALTOR® members of The Canadian Real Estate Association. REALTOR®, REALTORS®, and the REALTOR® logo are certification marks that are owned by REALTOR® Canada Inc. and licensed exclusively to The Canadian Real Estate Association (CREA). These certification marks identify real estate professionals who are members of CREA and who must abide by CREA's By-Laws, Rules, and the REALTOR® Code. The MLS® trademark and the MLS® logo are owned by CREA and identify the quality of services provided by real estate professionals who are members of CREA.

