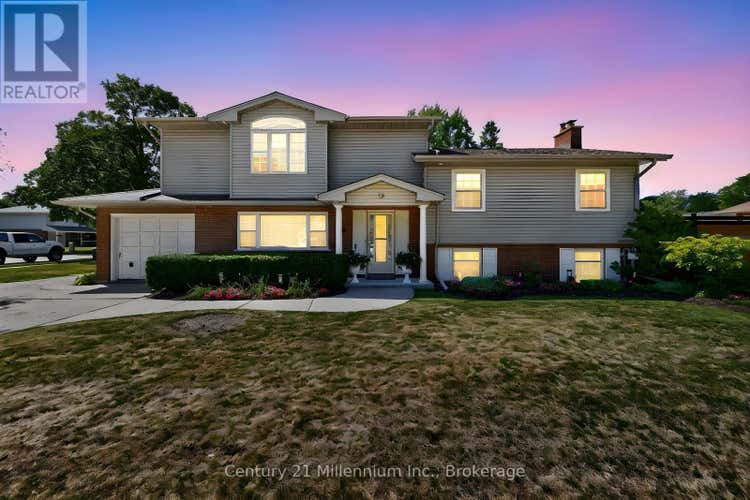Property Description for 19 CROSBY DRIVE
Welcome to 19 Crosby Drive ! Prime Kitchener location close to amenities and just a short walk to Stanley Park Conservation Area, local shops and schools. This open concept 4 level sidesplit imcludes an updates kitchen with granite countertops, S/S appliances, eat-in kitchen, limestone flooring and a walk out to the pool/patio. The family room has limestone floors, nautral gas fireplace, cathedral ceilings, skylights and access to the mudroom and garage. A stunning and spacious living room and dinning room with lots of room to entertain. This home has lots of natural lighta nd two skylights in the main floor family room that makes this home a pleasure to view. - The second floor level has 2 bedrooms, office and a 4 piece bat. The office was a fourth bedroom but has been converted into an open concept denthat inclides a closer and is perfect for working from home. On the third level there is a truly amazing promary bedroom rertreat complete with a sitting area, walk in closet, electric fireplace and a 4- piece ensuite all the beautiful cathedral cielings. - The lower level has a second family room with a wood burning fireplace, access to the laundry room and a 2-piece bathroom. - Enjoy outdoor living at ti's finest with generous patio ideal for summer BBQ's, eveningrelaxation or hosting guest. The backyard includes a 16X32 pool with concrete patio with an entrance to the kitchens eating area. Enjoy a very private retreat right in your own backyard.- Recenlty installed 2024-2025 fully fenced in backyard (composite fencing). NOTE: Roof - 2023 - Fencing - 2024 - 2025 - Furncae / AC - 2009 - SURVEY AVAILABLE. Don't miss your chance to own this stylish, move-in ready home in one of the most sought - after neighbourhoods ! (id:38686)
Tour this home
Property Details
Property Tax
: $6,200 (2024)MLS® #
: X12353518
Home Features
Property Type
: Single Family
Room Details
Partial Bathroom
: 1
Interior Features
Heating
: Forced air, Natural gasFireplace
: YesBasement
: Finished, Full
Utilities
Sewer
: Sanitary sewer
Other
Parking Features
: Attached Garage, Garage, Inside EntryExterior Features
: Brick, Aluminum siding
Mortgage Calculator
Similar Listings in Kitchener
The information contained on this site is based in whole or in part on information that is provided by members of The Canadian Real Estate Association, who are responsible for its accuracy. CREA reproduces and distributes this information as a service for its members and assumes no responsibility for its accuracy. The listing content on this website is protected by copyright and other laws, and is intended solely for the private, non-commercial use by individuals. Any other reproduction, distribution or use of the content, in whole or in part, is specifically forbidden. The prohibited uses include commercial use, 'screen scraping', 'database scraping', and any other activity intended to collect, store, reorganize or manipulate data on the pages produced by or displayed on this website. This listing content is operated by REALTOR® members of The Canadian Real Estate Association. REALTOR®, REALTORS®, and the REALTOR® logo are certification marks that are owned by REALTOR® Canada Inc. and licensed exclusively to The Canadian Real Estate Association (CREA). These certification marks identify real estate professionals who are members of CREA and who must abide by CREA's By-Laws, Rules, and the REALTOR® Code. The MLS® trademark and the MLS® logo are owned by CREA and identify the quality of services provided by real estate professionals who are members of CREA.

