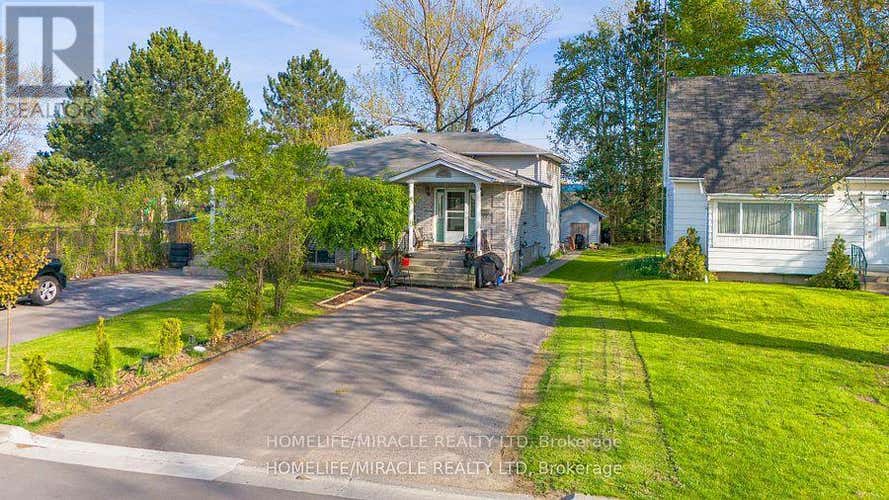Property Description for 569 VETERANS ROAD
Attention Investors Enhance Your Portfolio With This Super Spacious Legal 2-Unit Home With Certificate Of Registration & A Huge Double Paved Driveway With Parking For 5 Cars. Home Can Easily Be Converted To 3 Bedrooms On Main Floor By Opening Up The Wall To Staircase Leading Down To 2ndLevel To Acquire The Middle Bedroom Leaving A Spacious 1 Bedroom Unit On Lower Level Or Turn Into A4 Bedroom Single Family Home With A Huge Rec Room And Second Kitchen Or Bar Area Great For Entertaining. Live In One And Rent The Other Or Enjoy Multi Generational Family Living In Style On An Extra Deep 192.89' Pool Sized Lot With No Rear Neighbours For Extra Privacy. Freshly Painted With New Laminate Flooring In The Living And Dining Room, New Broadloom In Upper Main Floor Bedrooms &New Mirrored Closet Doors. Two Sheds Are Included One Has A Divider And Two Entry Doors For Two Sets Of Tenants To Share For Extra Storage Space. New Fence On East Side Of Backyard And Both Bathrooms Have New Tub Surrounds! (id:38686)
Tour this home
Property Details
Property Tax
: $4,162MLS® #
: E12352599
Home Features
Property Type
: MultiFamily
Interior Features
Heating
: Baseboard heaters, ElectricFlooring
: Laminate, Carpeted, Ceramic
Utilities
Sewer
: Sanitary sewer
Other
Parking Features
: No GarageExterior Features
: Brick, Vinyl siding
Mortgage Calculator
Similar Listings in Oshawa (Farewell)
The information contained on this site is based in whole or in part on information that is provided by members of The Canadian Real Estate Association, who are responsible for its accuracy. CREA reproduces and distributes this information as a service for its members and assumes no responsibility for its accuracy. The listing content on this website is protected by copyright and other laws, and is intended solely for the private, non-commercial use by individuals. Any other reproduction, distribution or use of the content, in whole or in part, is specifically forbidden. The prohibited uses include commercial use, 'screen scraping', 'database scraping', and any other activity intended to collect, store, reorganize or manipulate data on the pages produced by or displayed on this website. This listing content is operated by REALTOR® members of The Canadian Real Estate Association. REALTOR®, REALTORS®, and the REALTOR® logo are certification marks that are owned by REALTOR® Canada Inc. and licensed exclusively to The Canadian Real Estate Association (CREA). These certification marks identify real estate professionals who are members of CREA and who must abide by CREA's By-Laws, Rules, and the REALTOR® Code. The MLS® trademark and the MLS® logo are owned by CREA and identify the quality of services provided by real estate professionals who are members of CREA.

