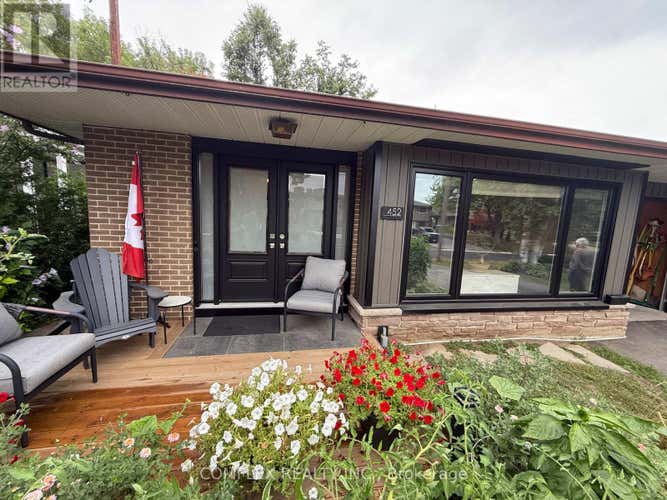Property Description for 452 JULIANA DRIVE
Ravine-Lot Retreat with Drive-Thru Garage Perfect for Handy Buyers & Outdoorspersons. Only the second owner! Situated on a private ravine lot in one of Oshawas most desirable neighborhoods. Central location minutes to Hwy 401, schools, parks, Costco, and trails. Main floor features a large living room with original hardwood under carpet, eat-in kitchen, 2 spacious bedrooms, plus an office easily converted back to a 3rd bedroom. Lower-level in-law suite has a kitchen, living area, and walkout to a beautifully treed, fully fenced backyard ideal for entertaining, pets, or outdoor hobbies.Major Updates & Handy Features: Drive-thru garage with 8 foot doors front & back & one garage door opener (2023) perfect for boats, trailers, and outdoor toys, Brand new front double doors (2022) and 12-ft front window (2022), Lower-level picture window (6 x 4) and new back kitchen windows (2022)New driveway paved front & back (2024), Re-landscaped back patio & side path (2022)New poured concrete front porch with granite overlay (2024), Privacy hedge along western property line (2024)200 amp service (2022), Built-in custom desk in home office (2024). Fully wired home theatre with Dolby Atmos ceiling speakers & projector hookup (2023), Heated jetted whirlpool tub (2024), Critter-proofed with lifetime warranty (2022), Large Unfinished Basement level can be future rec room, with an additional crawl space for storage. (id:38686)
Tour this home
Property Details
Property Tax
: $5,854 (2025)MLS® #
: E12349293
Home Features
Property Type
: Single Family
Interior Features
Heating
: Forced air, Natural gasFireplace
: YesBasement
: Apartment in basement, Separate entrance, N/AFlooring
: Hardwood, Carpeted
Utilities
Sewer
: Sanitary sewer
Other
Parking Features
: Attached Garage, GarageExterior Features
: Brick
Mortgage Calculator
Similar Listings in Oshawa (O'Neill)
The information contained on this site is based in whole or in part on information that is provided by members of The Canadian Real Estate Association, who are responsible for its accuracy. CREA reproduces and distributes this information as a service for its members and assumes no responsibility for its accuracy. The listing content on this website is protected by copyright and other laws, and is intended solely for the private, non-commercial use by individuals. Any other reproduction, distribution or use of the content, in whole or in part, is specifically forbidden. The prohibited uses include commercial use, 'screen scraping', 'database scraping', and any other activity intended to collect, store, reorganize or manipulate data on the pages produced by or displayed on this website. This listing content is operated by REALTOR® members of The Canadian Real Estate Association. REALTOR®, REALTORS®, and the REALTOR® logo are certification marks that are owned by REALTOR® Canada Inc. and licensed exclusively to The Canadian Real Estate Association (CREA). These certification marks identify real estate professionals who are members of CREA and who must abide by CREA's By-Laws, Rules, and the REALTOR® Code. The MLS® trademark and the MLS® logo are owned by CREA and identify the quality of services provided by real estate professionals who are members of CREA.

