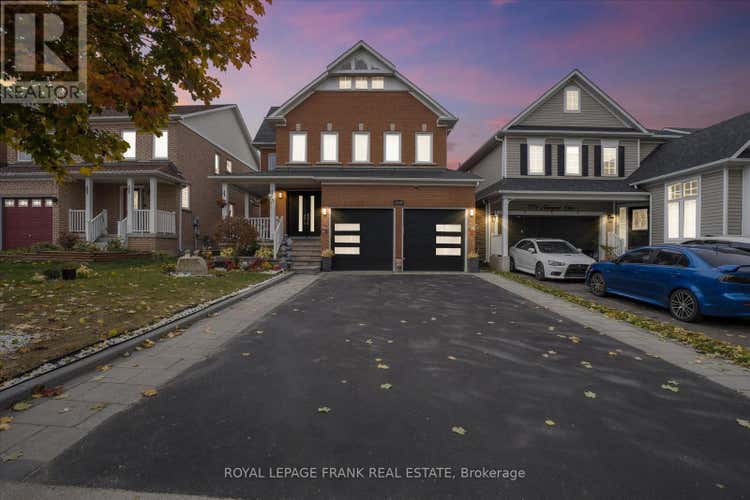Property Description for 1330 ALDERGROVE DRIVE
Welcome To 1330 Aldergrove Drive, Oshawa! Situated In A Highly Desirable Parkridge Neighbourhood. This captivating family home offers a warm and inviting atmosphere, perfect for creating lasting memories with loved ones. With its ideal location and array of amenities, this property presents an exceptional opportunity for comfortable living. Spacious main floor layout with sizeable principle rooms. Sun drenched living room with large windows and double height space connects the upper level, dining room with recessed ceiling and pot lights! Large kitchen with plenty of storage, center island and custom backsplash. Breakfast area with walk-out to deck! Family room w/ gas fireplace expansive second floor primary retreat features a cozy seating area, 4 pc ensuite, w/i closet with closet with custom closets, 2nd, 3rd, & 4th bedrooms with custom closets. (id:38686)
Tour this home
Property Details
Property Tax
: $8,903MLS® #
: E12350698
Home Features
Property Type
: Single Family
Room Details
Partial Bathroom
: 1
Interior Features
Heating
: Forced air, Natural gasFireplace
: YesBasement
: Apartment in basement, Separate entrance, N/AFlooring
: Tile
Utilities
Sewer
: Sanitary sewer
Other
Parking Features
: Attached Garage, GarageExterior Features
: Brick
Mortgage Calculator
Similar Listings in Oshawa (Taunton)
The information contained on this site is based in whole or in part on information that is provided by members of The Canadian Real Estate Association, who are responsible for its accuracy. CREA reproduces and distributes this information as a service for its members and assumes no responsibility for its accuracy. The listing content on this website is protected by copyright and other laws, and is intended solely for the private, non-commercial use by individuals. Any other reproduction, distribution or use of the content, in whole or in part, is specifically forbidden. The prohibited uses include commercial use, 'screen scraping', 'database scraping', and any other activity intended to collect, store, reorganize or manipulate data on the pages produced by or displayed on this website. This listing content is operated by REALTOR® members of The Canadian Real Estate Association. REALTOR®, REALTORS®, and the REALTOR® logo are certification marks that are owned by REALTOR® Canada Inc. and licensed exclusively to The Canadian Real Estate Association (CREA). These certification marks identify real estate professionals who are members of CREA and who must abide by CREA's By-Laws, Rules, and the REALTOR® Code. The MLS® trademark and the MLS® logo are owned by CREA and identify the quality of services provided by real estate professionals who are members of CREA.

