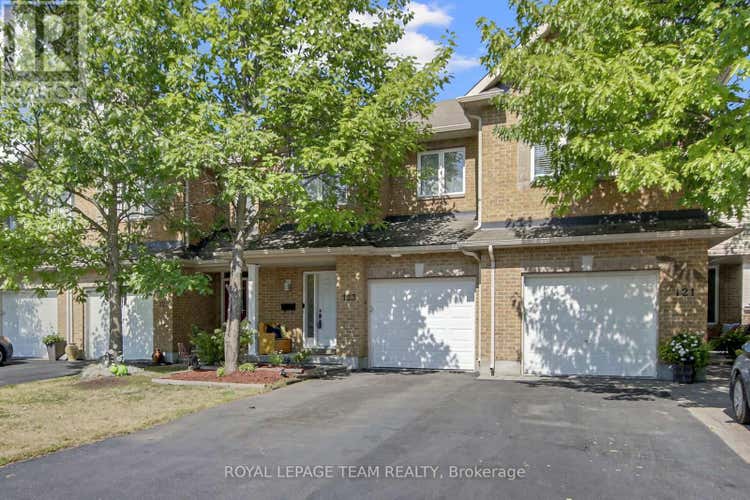Property Description for 123 TALLTREE CRESCENT
Open house Sunday August 24th from 2-4. Welcome to this beautiful & spacious home offering 3 bedrooms plus a bonus room in the basement currently used as a bedroom. You will be greeted by a lovely front foyer with closet space and interior access to the garage. A generous size dining room provides for many memories and meals with your loved ones featuring a stunning accent wall. Leading to the bright living room is a beautiful gas fireplace to keep you cozy. The eat in breakfast area is presently also used as a combined office which leads to the backyard on the two tiered deck. Functional kitchen with lots of cabinets and counter space. Convenient home with rare opportunity to have 3 full bathrooms and a powder room. The basement family room is currently used as a bedroom however provides a lot of options to suit your family's needs. Spacious laundry room including the utility room and some storage space with shelving and storage armoire cabinets. Basement bonus room offers lots of cabinetry with large countertops. This room could be combined as an office, craft room, games room, gym etc... Basement "other" is the basement hallway for measurements. Parking outside for 2 smaller cars based on size, please do your diligence. BBQ gas hook up in the backyard upper deck. Some rooms freshly painted. Various newer light fixtures on the main level. Dishwasher 2025. Hot water tank owned changed in 2023. Review the link attached for additional pictures and panorama videos. (id:38686)
Tour this home
Property Details
Property Tax
: $3,733 (2024)MLS® #
: X12348664
Home Features
Property Type
: Single Family
Room Details
Partial Bathroom
: 1
Interior Features
Heating
: Forced air, Natural gasFireplace
: YesBasement
: Finished, N/A
Utilities
Sewer
: Sanitary sewer
Other
Parking Features
: Attached Garage, Garage, TandemExterior Features
: Brick, Vinyl siding
Open Houses
Mortgage Calculator
Similar Listings in Ottawa
The information contained on this site is based in whole or in part on information that is provided by members of The Canadian Real Estate Association, who are responsible for its accuracy. CREA reproduces and distributes this information as a service for its members and assumes no responsibility for its accuracy. The listing content on this website is protected by copyright and other laws, and is intended solely for the private, non-commercial use by individuals. Any other reproduction, distribution or use of the content, in whole or in part, is specifically forbidden. The prohibited uses include commercial use, 'screen scraping', 'database scraping', and any other activity intended to collect, store, reorganize or manipulate data on the pages produced by or displayed on this website. This listing content is operated by REALTOR® members of The Canadian Real Estate Association. REALTOR®, REALTORS®, and the REALTOR® logo are certification marks that are owned by REALTOR® Canada Inc. and licensed exclusively to The Canadian Real Estate Association (CREA). These certification marks identify real estate professionals who are members of CREA and who must abide by CREA's By-Laws, Rules, and the REALTOR® Code. The MLS® trademark and the MLS® logo are owned by CREA and identify the quality of services provided by real estate professionals who are members of CREA.

