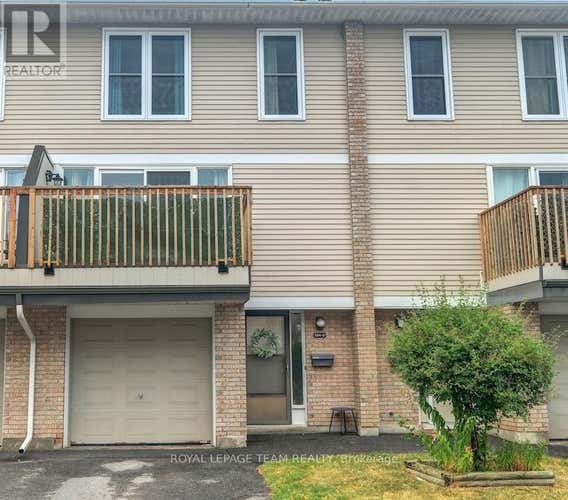Property Description for 284-D DALEHURST DRIVE
Live steps from everything in this spacious 3-bedroom, 1.5 bathroom townhouse condo. Ideally located in Tanglewood, close to Algonquin College, groceries, parks, and public transit. A rare, inside entry attached garage offers everyday convenience, while the ground level features a generous flex space; perfect for a home office, gym, or cozy den. Upstairs, the sun-filled eat-in kitchen leads onto a balcony ideal for morning coffee, while the inviting living room opens to a second balcony for evening unwinding. For the home chef, the kitchen boasts ample storage, views of the trees, and modern stainless steel appliances (including a Bosch dishwasher). The home offers year round sunshine with the top floor skylight. And the three bedrooms are perfectly sized and finished with extra large closet space. With multiple outdoor spaces, a versatile layout, and a location that puts everything within reach, this home offers the perfect blend of function, comfort, and lifestyle. (id:38686)
Tour this home
Property Details
Property Tax
: $3,065MLS® #
: X12345273
Home Features
Property Type
: Condo/Townhome
Room Details
Partial Bathroom
: 1
Interior Features
Heating
: Forced air, Natural gasFireplace
: Yes
Other
Parking Features
: Attached Garage, GarageExterior Features
: Brick Facing
Mortgage Calculator
Similar Listings in Ottawa
The information contained on this site is based in whole or in part on information that is provided by members of The Canadian Real Estate Association, who are responsible for its accuracy. CREA reproduces and distributes this information as a service for its members and assumes no responsibility for its accuracy. The listing content on this website is protected by copyright and other laws, and is intended solely for the private, non-commercial use by individuals. Any other reproduction, distribution or use of the content, in whole or in part, is specifically forbidden. The prohibited uses include commercial use, 'screen scraping', 'database scraping', and any other activity intended to collect, store, reorganize or manipulate data on the pages produced by or displayed on this website. This listing content is operated by REALTOR® members of The Canadian Real Estate Association. REALTOR®, REALTORS®, and the REALTOR® logo are certification marks that are owned by REALTOR® Canada Inc. and licensed exclusively to The Canadian Real Estate Association (CREA). These certification marks identify real estate professionals who are members of CREA and who must abide by CREA's By-Laws, Rules, and the REALTOR® Code. The MLS® trademark and the MLS® logo are owned by CREA and identify the quality of services provided by real estate professionals who are members of CREA.

