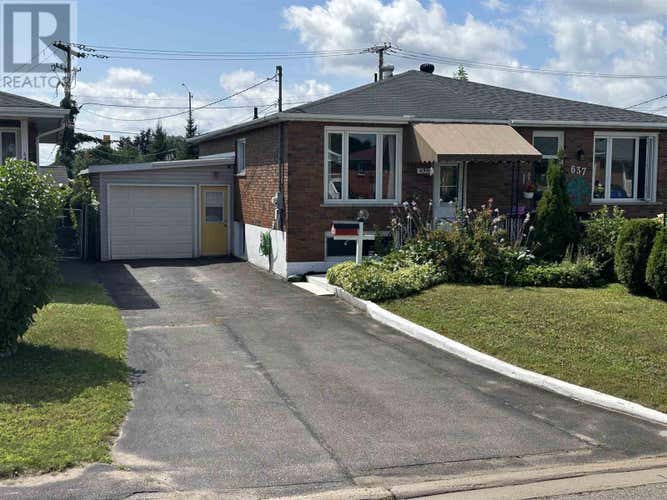Property Description for 639 Placid AVE
Welcome to this well-kept and move-in ready semi-detached home in the sought after P-Patch neighbourhood. Offering two spacious levels, each with its own bedroom, walk-in closet, large bright window, and full 4pc bathroom. This home is perfect for extended families, guests, or income potential The main floor has a spacious and bright living room, galley-style kitchen that features solid wood and slow close cabinetry, and a cozy dining nook. The lower level includes a second kitchen, living/dining space and a full bath ideal for a in-law suite, guests or income potential. A laundry, storage and cold room round out the basement. Enjoy an attached enclosed carport with inside entry, a covered front porch and a fully fenced backyard with patio and storage shed. Located close to parks, schools, shopping and all amenities, this versatile property is a great fit for first time home buyers, downsizers, or investors. Don’t miss out on an affordable opportunity – book your showing today! (id:38686)
Tour this home
Property Details
Property Tax
: $2,737MLS® #
: SM252280
Home Features
Property Type
: Single Family
Room Details
Partial Bathroom
: 0
Interior Features
Heating
: Baseboard heaters, ElectricBasement
: Full
Utilities
Sewer
: Sanitary sewer
Other
Parking Features
: Attached Garage, Garage, CarportExterior Features
: Brick
Mortgage Calculator
Similar Listings in Sault Ste. Marie
The information contained on this site is based in whole or in part on information that is provided by members of The Canadian Real Estate Association, who are responsible for its accuracy. CREA reproduces and distributes this information as a service for its members and assumes no responsibility for its accuracy. The listing content on this website is protected by copyright and other laws, and is intended solely for the private, non-commercial use by individuals. Any other reproduction, distribution or use of the content, in whole or in part, is specifically forbidden. The prohibited uses include commercial use, 'screen scraping', 'database scraping', and any other activity intended to collect, store, reorganize or manipulate data on the pages produced by or displayed on this website. This listing content is operated by REALTOR® members of The Canadian Real Estate Association. REALTOR®, REALTORS®, and the REALTOR® logo are certification marks that are owned by REALTOR® Canada Inc. and licensed exclusively to The Canadian Real Estate Association (CREA). These certification marks identify real estate professionals who are members of CREA and who must abide by CREA's By-Laws, Rules, and the REALTOR® Code. The MLS® trademark and the MLS® logo are owned by CREA and identify the quality of services provided by real estate professionals who are members of CREA.


