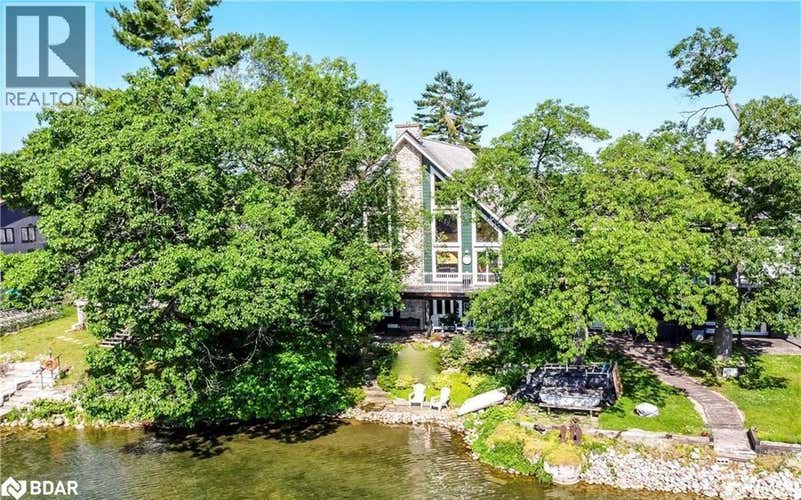Property Description for 3931 MENOKE BEACH Road
WELCOME HOME TO 3931 MENOKE BEACH ROAD WITH IT'S IMMACULATE CUSTOM BUILT HOME PERCHED ON THE WESTERN SHORES OF LAKE COUCHICHING WHILE BOASTING SPECTACULAR SUNRISES AND A RELAXING LAKESIDE LIVING LIFESTYLE - ONCE INSIDE, YOU ARE GREETED BY A SOARING PINE VAULTED CEILING AND A FLOOR TO CEILING NATURAL STONE FIREPLACE CREATING A WARM AND INVITING ATMOSPHERE - THE OPEN CONCEPT LIVING AREA IS PERFECT FOR ENTERTAINING OR RELAXING WITH IT'S LARGE WINDOWS FRAMING THE PANORAMIC LAKE VIEWS WHILE FILLING THE HOME WITH ABUNDANT NATURAL LIGHT - THE WELL APPOINTED KITCHEN IS IDEAL FOR FAMILY GATHERINGS, FEATURING BUILT IN APPLIANCES AND AMPLE COUNTER SPACE - THERE ARE TWO SETS OF SLIDING DOORS LEADING TO AN ELEVATED DECK OVERLOOKING EXTENSIVE LANDSCAPING AND NATURAL STONE STEPS LEADING TO THE WATER'S EDGE - THE BALANCE OF THE MAIN LEVEL CONTAINS A SPACIOUS BEDROOM, HOME OFFICE OR DEN, 3 PIECE BATHROOM AND A LAUNDRY ROOM WITH INSIDE ENTRY LEADING TO AN OVERSIZE SINGLE GARAGE - THE SPACIOUS PRIMARY SUITE IS SITUATED ON THE UPPER LEVEL LOFT PROVIDING A PEACEFUL RETREAT WITH ITS OWN ENSUITE, WALK IN CLOSET, LARGE STORAGE AREAS AND PRIVATE SITTING AREA WITH FALL LAKESIDE VIEWS - THE FULLY FINISHED WALKOUT BASEMENT PROVIDES ADDITIONAL LIVING SPACE WITH IT'S LARGE REC ROOM, BEDROOM, 3 PIECE BATHROOM AND SEPARATE ENTRY THOUGH SLIDING GLASS DOORS - THIS BEAUTIFUL PROPERTY IS SERVICED WITH NATURAL GAS FORCED AIR HEAT, CENTRAL AIR CONDITIONING, BELL FIBE HIGH SPEED INTERNET - IDEALLY LOCATED ON A QUIET DEAD END ROAD WITH DIRECT AND EASY ACCESS TO THE HIGHWAY 11 CORRIDOR WITH A COMFORTABLE 1.5 HOUR DRIVE TO THE GTA - EMBRACE THE BEAUTY OF WATERFRONT LIVING WHILE BEING CLOSE TO MANY LOCAL AMENITIES INCLUDING ORILLIA'S HISTORIC DOWNTOWN CORE, REC CENTER, GOLF COURSES, SKI HILLS AND TRAILS. (id:38686)
Tour this home
Property Details
Property Tax
: $6,729MLS® #
: 40761216
Home Features
Property Type
: Single FamilySquare Footage
: 3,055 SQFTSubdivision
: SE53 - Rural Severn
Interior Features
Heating
: Forced air, Natural gasFireplace
: YesBasement
: Finished, Full
Utilities
Sewer
: Septic System
Other
Parking Features
: Attached GarageExterior Features
: Hardboard
Mortgage Calculator
Similar Listings in Severn
The information contained on this site is based in whole or in part on information that is provided by members of The Canadian Real Estate Association, who are responsible for its accuracy. CREA reproduces and distributes this information as a service for its members and assumes no responsibility for its accuracy. The listing content on this website is protected by copyright and other laws, and is intended solely for the private, non-commercial use by individuals. Any other reproduction, distribution or use of the content, in whole or in part, is specifically forbidden. The prohibited uses include commercial use, 'screen scraping', 'database scraping', and any other activity intended to collect, store, reorganize or manipulate data on the pages produced by or displayed on this website. This listing content is operated by REALTOR® members of The Canadian Real Estate Association. REALTOR®, REALTORS®, and the REALTOR® logo are certification marks that are owned by REALTOR® Canada Inc. and licensed exclusively to The Canadian Real Estate Association (CREA). These certification marks identify real estate professionals who are members of CREA and who must abide by CREA's By-Laws, Rules, and the REALTOR® Code. The MLS® trademark and the MLS® logo are owned by CREA and identify the quality of services provided by real estate professionals who are members of CREA.

