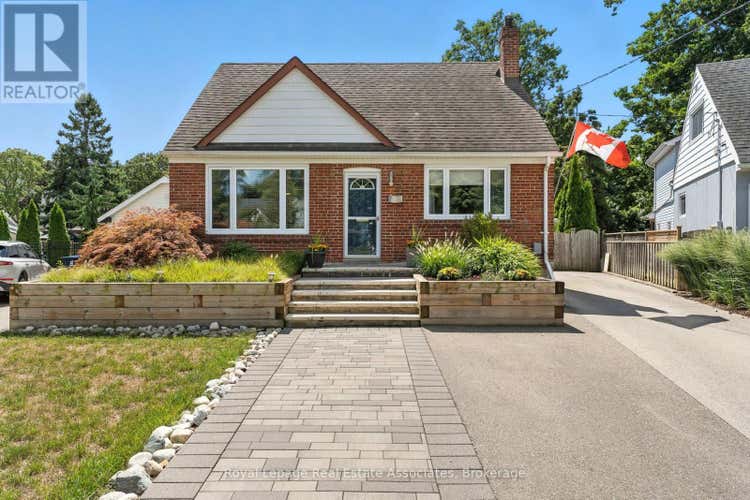Property Description for 4 FULHAM DRIVE
Nestled on a private court off the main street in West Alderwood, this attractive 1.5 storey detached home offers both serenity and style. With 3+1 bedrooms, 2 bathrooms, and a separate entrance to the finished basement, it balances comfort and style perfectly. Inside features warm hickory and birch hardwood floors, a bright living and dining area, and a functional kitchen. The finished basement adds cozy in-law suite potential, complete with an extra bedroom with gas fireplace, and rec space. Step outside into your private oasis: a fully fenced, landscaped yard featuring a solar-heated in-ground pool and inviting patio - ideal for summer barbecues, poolside lounging, and overall relaxation. Additional perks include a detached tandem garage/workshop, plenty of storage space, and the added space of a large pie-shaped lot. Enjoy quick highway access, nearby shops and restaurants, and a five-minute walk to excellent schools and ravine trails for biking and walking. A rare Alderwood gem - tranquil, family-friendly, and designed for everyday comfort. (id:38686)
Tour this home
Property Details
Property Tax
: $5,309MLS® #
: W12352538
Home Features
Property Type
: Single Family
Interior Features
Heating
: Forced air, Natural gasFireplace
: YesBasement
: Separate entrance, N/AFlooring
: Hardwood, Laminate, Ceramic
Utilities
Sewer
: Sanitary sewer
Other
Parking Features
: Detached Garage, GarageExterior Features
: Brick
Open Houses
Mortgage Calculator
Similar Listings in Toronto (Alderwood)
The information contained on this site is based in whole or in part on information that is provided by members of The Canadian Real Estate Association, who are responsible for its accuracy. CREA reproduces and distributes this information as a service for its members and assumes no responsibility for its accuracy. The listing content on this website is protected by copyright and other laws, and is intended solely for the private, non-commercial use by individuals. Any other reproduction, distribution or use of the content, in whole or in part, is specifically forbidden. The prohibited uses include commercial use, 'screen scraping', 'database scraping', and any other activity intended to collect, store, reorganize or manipulate data on the pages produced by or displayed on this website. This listing content is operated by REALTOR® members of The Canadian Real Estate Association. REALTOR®, REALTORS®, and the REALTOR® logo are certification marks that are owned by REALTOR® Canada Inc. and licensed exclusively to The Canadian Real Estate Association (CREA). These certification marks identify real estate professionals who are members of CREA and who must abide by CREA's By-Laws, Rules, and the REALTOR® Code. The MLS® trademark and the MLS® logo are owned by CREA and identify the quality of services provided by real estate professionals who are members of CREA.

