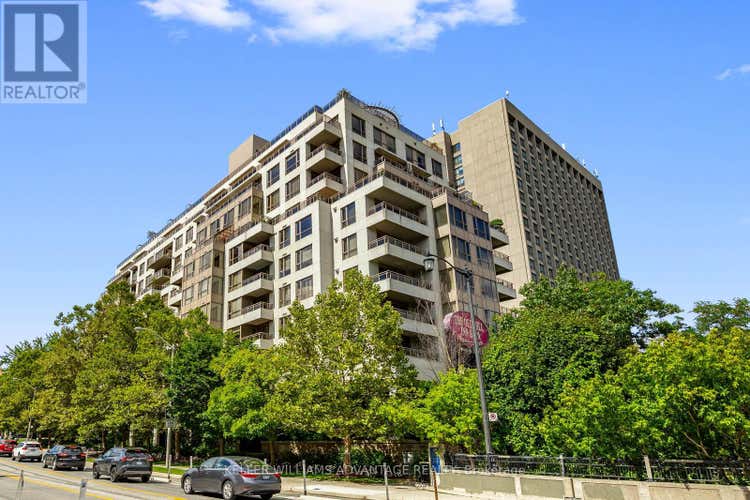Property Description for 904 - 2662 BLOOR STREET W
Looking for a quiet, peaceful & luxurious space near all the conveniences of city living? Then you've arrived! This beautifully updated ninth floor north-east corner unit with fabulous views of the Kingsway & Humber River is resplendent in natural light, a spacious layout & walk-out balcony, boasting more than 1700 sq. ft of total living space. The new wide plank flooring along with soft palette painted walls enhance the open concept living & dining areas, ideal for hosting large dinner parties & family gatherings. The primary bedroom features a large walk-in closet & spa-like bathroom, with the second full bathroom steps away from the spacious 2nd bedroom. The den/office space features floor to ceiling built-ins, with the adjacent walk-out balcony offering breathtaking views. The bright kitchen with a new KitchenAid Induction range, KitchenAid refrigerator & Miele dishwasher offers plenty of extra storage with its floor to ceiling built-ins with bottom cabinets. With 2 parking (tandem) & 1 locker, you're all set! The amenities, community spirit & location of 2662 Bloor take it to next level; The fully equipped gym & indoor lap pool & hot tub encourage an active lifestyle while booking one of the BBQs on the rooftop terrace with its herb garden & panoramic views provide a wonderful back drop for socializing. The community is warm & welcoming, & residents can choose from a variety of activities offered. The attentive 24-hour concierge service & knowledgeable building supervisor, create a safe & secure environment. Steps away from the Old Mill subway station & the charming Old Mill Hotel & Spa which also hosts sophisticated dining & jazz nights, the surrounding area offers scenic walking & cycling trails along the Humber River, easy access to High Park, Roncesvalles, & the Junction & walking distance to Bloor West Village & The Kingsway. Several delectable restaurants are nearby & the Cheese Boutique, a short drive away, is a must visit! (id:38686)
Tour this home
Property Details
Property Tax
: $7,322MLS® #
: W12376096
Home Features
Property Type
: Single Family
Interior Features
Heating
: Forced air, Natural gasFireplace
: Yes
Other
Parking Features
: Garage, UndergroundExterior Features
: Concrete
Mortgage Calculator
Similar Listings in Toronto (Kingsway South)
The information contained on this site is based in whole or in part on information that is provided by members of The Canadian Real Estate Association, who are responsible for its accuracy. CREA reproduces and distributes this information as a service for its members and assumes no responsibility for its accuracy. The listing content on this website is protected by copyright and other laws, and is intended solely for the private, non-commercial use by individuals. Any other reproduction, distribution or use of the content, in whole or in part, is specifically forbidden. The prohibited uses include commercial use, 'screen scraping', 'database scraping', and any other activity intended to collect, store, reorganize or manipulate data on the pages produced by or displayed on this website. This listing content is operated by REALTOR® members of The Canadian Real Estate Association. REALTOR®, REALTORS®, and the REALTOR® logo are certification marks that are owned by REALTOR® Canada Inc. and licensed exclusively to The Canadian Real Estate Association (CREA). These certification marks identify real estate professionals who are members of CREA and who must abide by CREA's By-Laws, Rules, and the REALTOR® Code. The MLS® trademark and the MLS® logo are owned by CREA and identify the quality of services provided by real estate professionals who are members of CREA.

