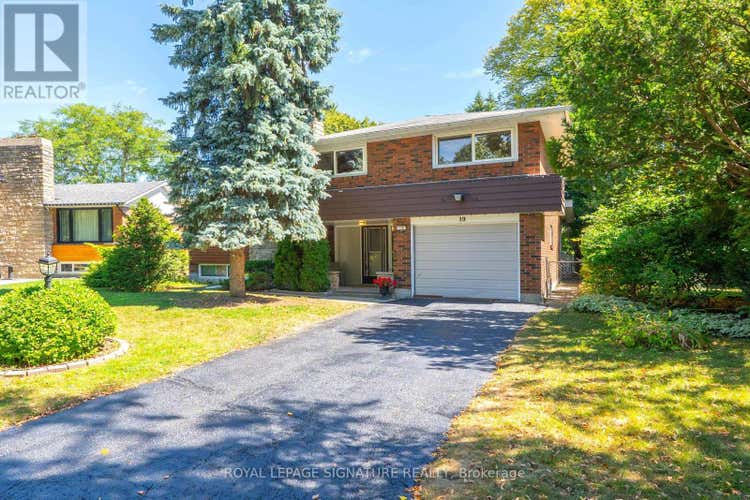Property Description for 19 CASTLEMERE CRESCENT
Wow! FALL IN LOVE IN BRIDLEWOOD! This Charming 4 Bedroom Home Has Been Lovingly Cared For By The Same Owner For Over 50 Years! Perfectly Situated On A **RARE OVERSIZED LOT** It Rests Proudly In The Highly Desirable Family Friendly Welcoming Community On A QUIET CHILD SAFE Crescent! The Home Featurs A Stunning Sunroom ADDITION, Surrounded By Warm Cedar Walls & Filled With Natural Sunlight From A Skylight! A 2ND ADDITION Offers A Relaxing Sauna With It's Own Separate Shower, Also Enhanced By A Skylight & Windows! From The Sunroom Step Out To The Interlocking Patio For Summer BBQ's & The Tranquil & Peaceful, South Facing Backyard - Your PRIVATE RETREAT! The Expansive Living Room Showcases A Stunning Stone Fireplace, Creating An Elegant Space To Unwind On A Winter's Evening! Overlooking The Picturesque Backyard, The Dining Room Is Ideal For Entertaining, While The Family Sized Eat-In-Kitchen Opens To A Private Deck, Perfect For Outdoor Dining Under The Stars & Summer Gatherings! The Spacious Recreation Room Is Ideal For Family Gatherings, Movie Nights Or Simply Relaxing By The SECOND STONE FIREPLACE! Above Grade Windows At Both The Front & Back Fill The Space With Tons Of Natural Light. For Added Functionality, There's a Convenient Crawl Space That Provides Plenty Of Extra Storage! There Are 2 Walkouts From The House To The Expansive & Private Lot, Large Enough To Add A Pool, Extend The Property, Or Create A Children's Play Area! Beautiful Mature Trees Provide Plenty Of Shade, Making This A Perfect Family-Friendly Retreat! A Short Safe Walk To EXCELLENT SCHOOLS! Steps To South Bridlewood For Family Fun & Activities - Tennis, Splash Pad, Children's Playground, Baseball, Toboggan In Winter, TTC, Easy Commute To Downtown, Restaurants, Shopping, Many Parks, Golf, 404, 401, 407, Dvp. Don't Miss Everything This Family Home Has To Offer, Surrounded By Wonderful Neighbours & Many Young Families! (id:38686)
Tour this home
Property Details
Property Tax
: $6,130 (2024)MLS® #
: E12351821
Home Features
Property Type
: Single Family
Room Details
Partial Bathroom
: 1
Interior Features
Heating
: Forced air, Natural gasFireplace
: YesBasement
: FullFlooring
: Tile, Hardwood, Carpeted, Ceramic
Utilities
Sewer
: Sanitary sewer
Other
Parking Features
: Attached Garage, GarageExterior Features
: Brick
Mortgage Calculator
Similar Listings in Toronto (L'Amoreaux)
The information contained on this site is based in whole or in part on information that is provided by members of The Canadian Real Estate Association, who are responsible for its accuracy. CREA reproduces and distributes this information as a service for its members and assumes no responsibility for its accuracy. The listing content on this website is protected by copyright and other laws, and is intended solely for the private, non-commercial use by individuals. Any other reproduction, distribution or use of the content, in whole or in part, is specifically forbidden. The prohibited uses include commercial use, 'screen scraping', 'database scraping', and any other activity intended to collect, store, reorganize or manipulate data on the pages produced by or displayed on this website. This listing content is operated by REALTOR® members of The Canadian Real Estate Association. REALTOR®, REALTORS®, and the REALTOR® logo are certification marks that are owned by REALTOR® Canada Inc. and licensed exclusively to The Canadian Real Estate Association (CREA). These certification marks identify real estate professionals who are members of CREA and who must abide by CREA's By-Laws, Rules, and the REALTOR® Code. The MLS® trademark and the MLS® logo are owned by CREA and identify the quality of services provided by real estate professionals who are members of CREA.

