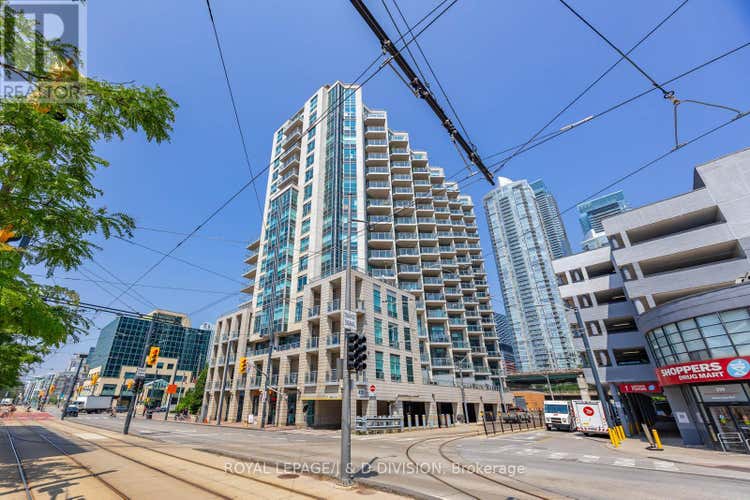Property Description for 1203 - 410 QUEENS QUAY W
Enjoy stunning lake views from this 2 bedroom Suite in "Aqua" at Spadina and Queens Quay. The open concept living / dining room is filled with light from floor to ceiling windows offering epic water views. Double glass doors open to the extensive wrap-around terrace outside. Wide-plank Beech wood floors flow throughout the main spaces. The modern kitchen offers high-end Stainless Steel appliances with beautiful marble counters with a breakfast bar / pass-through to dining area, and hexagon ceramic backsplash. The primary bedroom offers a triple door closet and a 4 pc ensuite. A second bedroom is tucked off the main space and takes advantage of the second 3 pc bathroom. Bask in the expansive wrap-around terrace with views overlooking Lake Ontario, the harbour, and Queens Quay. Building amenities include 2 guest suites, a gym, a steam room, a billiard room, BBQs, outdoor rooftop patio, free guest parking (subject to availability), and party room. The Harbourfront lifestyle offers proximity to Toronto Music Garden, Waterfront Walking Trails, Billy Bishop Airport, and the convenience of the Spadina / Bathurst streetcars with quick access to King West theatres, dining, shopping and everything downtown living has to offer! Quick access to the Gardiner Expressway and Lake Shore Blvd. (id:38686)
Tour this home
Property Details
Property Tax
: $3,906MLS® #
: C12352384
Home Features
Property Type
: Condo
Interior Features
Heating
: Forced air, Natural gasFlooring
: Hardwood
Other
Parking Features
: Garage, UndergroundExterior Features
: Concrete
Mortgage Calculator
Similar Listings in Toronto (Waterfront Communities)
The information contained on this site is based in whole or in part on information that is provided by members of The Canadian Real Estate Association, who are responsible for its accuracy. CREA reproduces and distributes this information as a service for its members and assumes no responsibility for its accuracy. The listing content on this website is protected by copyright and other laws, and is intended solely for the private, non-commercial use by individuals. Any other reproduction, distribution or use of the content, in whole or in part, is specifically forbidden. The prohibited uses include commercial use, 'screen scraping', 'database scraping', and any other activity intended to collect, store, reorganize or manipulate data on the pages produced by or displayed on this website. This listing content is operated by REALTOR® members of The Canadian Real Estate Association. REALTOR®, REALTORS®, and the REALTOR® logo are certification marks that are owned by REALTOR® Canada Inc. and licensed exclusively to The Canadian Real Estate Association (CREA). These certification marks identify real estate professionals who are members of CREA and who must abide by CREA's By-Laws, Rules, and the REALTOR® Code. The MLS® trademark and the MLS® logo are owned by CREA and identify the quality of services provided by real estate professionals who are members of CREA.

