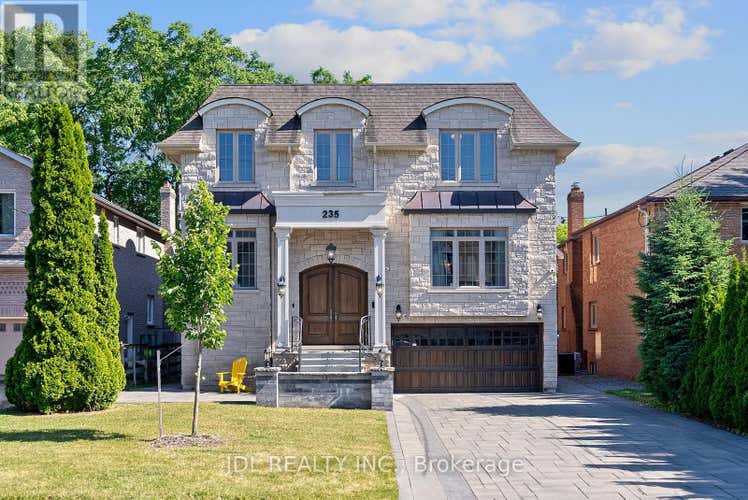Property Description for 235 MCKEE AVENUE
Welcome to the sun-filled jewel of Willowdale East! This custom-built 4+1 bedroom estate offers approx 5,400 sqft of total living space on a rare, expansive 50-foot wide lot. The craftsmanship of the grand mahogany double front doors + mahogany-enveloped office + 13ft high foyer set the tone for the rest of the home. Soaring ceilings throughout: 10ft main floor; 9ft 2nd floor; 11ft+ basement. A truly well-appointed home with every luxury carefully curated to maximize enjoyment and safety - see feature sheet for full details. Highlights include: All 4 bedrooms have ensuites with heated floors; heated basement floors; new tempered glass windows (on main & lower); 2 skylights; wide-plank hardwood floors + heated basement floors; extensive custom millwork: wainscot paneling + detailed trim + coffered/waffle ceilings + custom built-ins; huge kitchen w/ high-end appliances, granite countertops & island, custom cabinets, pot filler; 2nd-floor laundry room with sink & brand new dryer; custom landscaped backyard, front yard, & driveway (interlocking pavers); comprehensive security camera system; Hunter-Douglas shades; The panoramic south-facing picture windows warmly welcomes lush backyard greenery and abundant sunlight into the home. The primary suite is generously given an entire wing of the home - a true sanctuary with a spa-like 7-piece ensuite a dream-sized walk-in closet with skylight. Perfectly located in the highly coveted Earl Haig SS school zone & steps from prestigious Cardinal Carter Academy of the Arts. The best of both worlds: a family neighborhood filled with well-appointed manors on streets lined with mature trees, all while North York City Centre (largest employment hub outside of downtown) & Yonge Street's finest restaurants are steps away. Incredible feeling of community, with special events scheduled at Mel Lastman Square year-round! Effortless access in all directions via nearby Hwys 401 & 404/DVP; four TTC subway stations; and Oriole GO Train Station. (id:38686)
Tour this home
Property Details
Property Tax
: N/AMLS® #
: C12349384
Home Features
Property Type
: Rental
Room Details
Partial Bathroom
: 1
Interior Features
Heating
: Forced air, Natural gasFireplace
: YesFlooring
: Hardwood
Utilities
Sewer
: Sanitary sewer
Other
Parking Features
: GarageExterior Features
: Brick, Stone
Similar Listings in Toronto (Willowdale East)
The information contained on this site is based in whole or in part on information that is provided by members of The Canadian Real Estate Association, who are responsible for its accuracy. CREA reproduces and distributes this information as a service for its members and assumes no responsibility for its accuracy. The listing content on this website is protected by copyright and other laws, and is intended solely for the private, non-commercial use by individuals. Any other reproduction, distribution or use of the content, in whole or in part, is specifically forbidden. The prohibited uses include commercial use, 'screen scraping', 'database scraping', and any other activity intended to collect, store, reorganize or manipulate data on the pages produced by or displayed on this website. This listing content is operated by REALTOR® members of The Canadian Real Estate Association. REALTOR®, REALTORS®, and the REALTOR® logo are certification marks that are owned by REALTOR® Canada Inc. and licensed exclusively to The Canadian Real Estate Association (CREA). These certification marks identify real estate professionals who are members of CREA and who must abide by CREA's By-Laws, Rules, and the REALTOR® Code. The MLS® trademark and the MLS® logo are owned by CREA and identify the quality of services provided by real estate professionals who are members of CREA.

