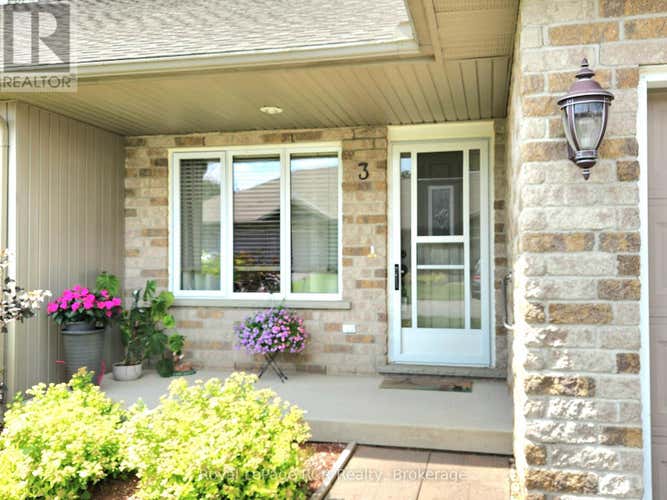Property Description for 3 - 302 PARK STREET W
Discover a comfortable, low-maintenance lifestyle in this beautiful one-bedroom bungalow condominium in Durham's quaint Parkview Village. This open-concept home is part of an exclusive 20-unit senior lifestyle complex, offering a friendly, community feel. The main floor boasts an inviting living and dining area, a well-appointed galley kitchen with a walkout to a lovely back balcony, and a principal bedroom. A convenient 4-piece bathroom with a washer/dryer combo completes the upper level. Direct access from the garage makes coming and going a breeze. The finished lower level significantly expands your living space with a large family room, an office nook, a 2-piece bathroom, and a utility room, providing ample storage for all your needs. This is an incredible opportunity to enjoy a simplified lifestyle in a quiet and well-maintained community. (id:38686)
Tour this home
Property Details
Property Tax
: $1,971MLS® #
: X11892373
Home Features
Property Type
: Condo
Room Details
Partial Bathroom
: 1
Interior Features
Heating
: Forced air, Natural gasFireplace
: YesFlooring
: Hardwood, Carpeted
Other
Parking Features
: Attached Garage, Inside EntryExterior Features
: Brick
Mortgage Calculator
Similar Listings in West Grey
The information contained on this site is based in whole or in part on information that is provided by members of The Canadian Real Estate Association, who are responsible for its accuracy. CREA reproduces and distributes this information as a service for its members and assumes no responsibility for its accuracy. The listing content on this website is protected by copyright and other laws, and is intended solely for the private, non-commercial use by individuals. Any other reproduction, distribution or use of the content, in whole or in part, is specifically forbidden. The prohibited uses include commercial use, 'screen scraping', 'database scraping', and any other activity intended to collect, store, reorganize or manipulate data on the pages produced by or displayed on this website. This listing content is operated by REALTOR® members of The Canadian Real Estate Association. REALTOR®, REALTORS®, and the REALTOR® logo are certification marks that are owned by REALTOR® Canada Inc. and licensed exclusively to The Canadian Real Estate Association (CREA). These certification marks identify real estate professionals who are members of CREA and who must abide by CREA's By-Laws, Rules, and the REALTOR® Code. The MLS® trademark and the MLS® logo are owned by CREA and identify the quality of services provided by real estate professionals who are members of CREA.

