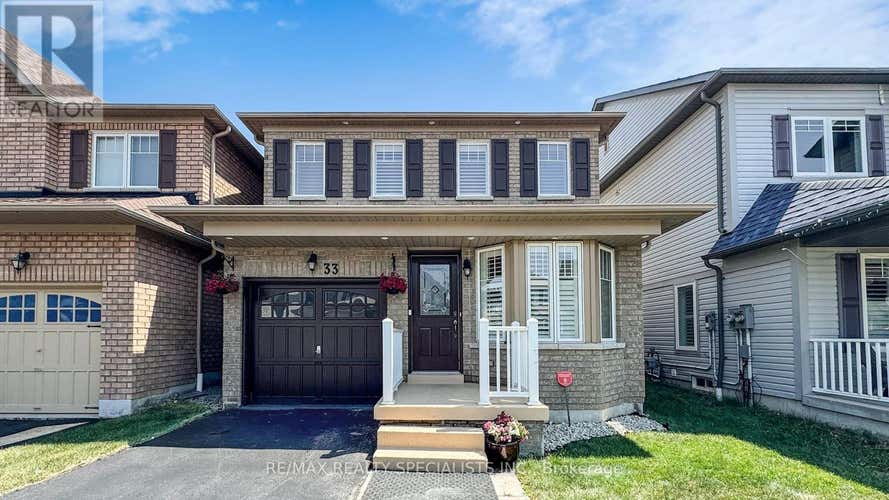Property Description for 33 DONLEVY CRESCENT
Location Location... 3 Bedroom and 3 Washroom Move In Ready Detached Home In Great Family Friendly Whitby Neighborhood. Very clean andwell-kept Home!!! Open Concept, Kitchen/Family Room With Hardwood Floors, Stainless Steel Appliances, Beautiful Back Splash And GasFireplace. Freshly painted in neutral colors!!! Pot Lights inside and outside, California Shutters in whole house, Large deck in the backyard with20 People sitting capacity, Storage shed in the Yard, Gas BBQ connection in the Yard, Water Filtration system!!! Combined Living Room AndDining Room With Bay Window, Perfect For Entertaining. Large Bedrooms, Master With 5PC Ensuite And W/I Closet. 2nd Floor Laundry has NewMachines. New dishwasher, Water heater tank owned, Open concept fnished basement with home theater and Wet Bar. Lots of storage racksin the basement, , DDSB public school bus stop in walkable distance up to GR 12!!!! Very convenient location, close to all other amenities andHwy's, A Must see house in the area!!!! (id:38686)
Tour this home
Property Details
Property Tax
: $5,755MLS® #
: E12352378
Home Features
Property Type
: Single Family
Room Details
Partial Bathroom
: 1
Interior Features
Heating
: Forced air, Natural gasFireplace
: YesBasement
: Finished, N/AFlooring
: Hardwood, Wood
Utilities
Sewer
: Sanitary sewer
Other
Parking Features
: Attached Garage, GarageExterior Features
: Brick
Mortgage Calculator
Similar Listings in Whitby (Taunton North)
The information contained on this site is based in whole or in part on information that is provided by members of The Canadian Real Estate Association, who are responsible for its accuracy. CREA reproduces and distributes this information as a service for its members and assumes no responsibility for its accuracy. The listing content on this website is protected by copyright and other laws, and is intended solely for the private, non-commercial use by individuals. Any other reproduction, distribution or use of the content, in whole or in part, is specifically forbidden. The prohibited uses include commercial use, 'screen scraping', 'database scraping', and any other activity intended to collect, store, reorganize or manipulate data on the pages produced by or displayed on this website. This listing content is operated by REALTOR® members of The Canadian Real Estate Association. REALTOR®, REALTORS®, and the REALTOR® logo are certification marks that are owned by REALTOR® Canada Inc. and licensed exclusively to The Canadian Real Estate Association (CREA). These certification marks identify real estate professionals who are members of CREA and who must abide by CREA's By-Laws, Rules, and the REALTOR® Code. The MLS® trademark and the MLS® logo are owned by CREA and identify the quality of services provided by real estate professionals who are members of CREA.


