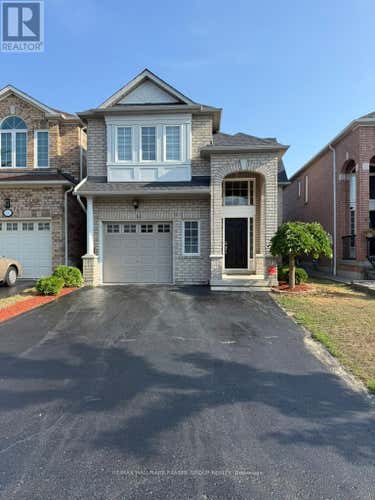Property Description for 9 TRACEY COURT
Discover this Tormina-built raised bungalow tucked away on one of North Whitbys most desirable courts! Perfectly situated on a quiet cul-de-sac in the prestigious Taunton North community, 9 Tracey Court offers 3 bedrooms, 3 bathrooms, and an all-brick design that combines comfort, style, and convenience.From the moment you arrive, youll appreciate the outstanding curb appealno sidewalk, an oversized driveway, and a spacious garage with direct home access. Inside, the open-concept layout is filled with natural light. The modern eat-in kitchen features quartz countertops, upgraded cabinetry, custom backsplash, stainless steel appliances, and a breakfast bar. A walkout from the breakfast area extends your living space to the backyard, while the sun-filled living room provides a relaxing retreat overlooking the yard. A separate family room impresses with soaring vaulted ceilings.The private primary suite enjoys its own upper-level retreat complete with dual closets and a 4-piece ensuite. The unspoiled lower level, with large above-grade windows, high ceilings, and a full 4-piece bath, offers endless possibilities whether for an in-law suite, office, or recreation space.Location is everything - steps to top-rated schools, parks, premier shopping (Walmart, Superstore, Home Depot), dining, Thermëa Spa, and Heber Down Conservation Area. Commuters will love quick access to major routes.Recent Upgrades: Roof (2023), A/C (2025), Hot Water Tank (2025), Fridge/Washer/Dryer (2023), Dishwasher (2022), Carpet (2025), Kitchen Cabinets (2025).This home is more than a place to liveits a lifestyle in one of Whitbys most sought-after neighbourhoods! ** This is a linked property.** (id:38686)
Tour this home
Property Details
Property Tax
: $6,958MLS® #
: E12353439
Home Features
Property Type
: Single Family
Interior Features
Heating
: Forced air, Natural gasBasement
: Partially finished, N/AFlooring
: Tile, Laminate, Carpeted
Utilities
Sewer
: Sanitary sewer
Other
Parking Features
: GarageExterior Features
: Brick
Mortgage Calculator
Similar Listings in Whitby (Taunton North)
The information contained on this site is based in whole or in part on information that is provided by members of The Canadian Real Estate Association, who are responsible for its accuracy. CREA reproduces and distributes this information as a service for its members and assumes no responsibility for its accuracy. The listing content on this website is protected by copyright and other laws, and is intended solely for the private, non-commercial use by individuals. Any other reproduction, distribution or use of the content, in whole or in part, is specifically forbidden. The prohibited uses include commercial use, 'screen scraping', 'database scraping', and any other activity intended to collect, store, reorganize or manipulate data on the pages produced by or displayed on this website. This listing content is operated by REALTOR® members of The Canadian Real Estate Association. REALTOR®, REALTORS®, and the REALTOR® logo are certification marks that are owned by REALTOR® Canada Inc. and licensed exclusively to The Canadian Real Estate Association (CREA). These certification marks identify real estate professionals who are members of CREA and who must abide by CREA's By-Laws, Rules, and the REALTOR® Code. The MLS® trademark and the MLS® logo are owned by CREA and identify the quality of services provided by real estate professionals who are members of CREA.



