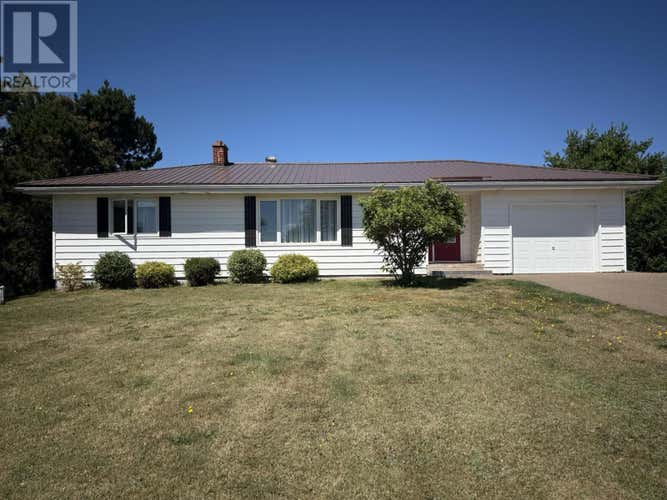Property Description for 12196 RTE 6, Victoria St. E
This beautiful well maintained home is move in ready! Many great features and updates here, starting with the eat in kitchen which has both beautiful cabinets and chic open shelving that displays your favorite items plus storage in the kitchen island. The kitchen is equipped with a range, over the range microwave, fridge and a ready made space for a dishwasher. The kitchen flows nicely into a large living room, perfect space for entertaining. The main level also features entrance with a closet and easy access to the attached garage that has automatic door, a heater and a man door to the back yard. Main level also features a laundry room equipped with full size washer & dryer, 1.5 baths and 2 great size bedrooms. Downstairs is a generous space for your home gym, family room, gaming room or home office. The downstairs also features a cold room to store all of your refreshments, vegetables, homemade pickles and preserves. Plus there is a large storage section in the basement. Some of the other great features include, metal roof, all new flooring, ceiling unit heat pump, 200 amp service, central vac, newer furnace and newer hot water tank. Outside the property is nicely landscaped. There is a double paved driveway, large side yard with a green space, garden shed and back deck. This home is ideally located only 3 minutes to Kensington for all of the amenities plus close to Andersons Creek Golf course, North Shore Beaches, Carrs Oyster Bar, close to Stanley Bridge & Cavendish restaurants and shops. (id:38686)
Tour this home
Property Details
Property Tax
: N/AMLS® #
: 202520917
Home Features
Property Type
: Single FamilySquare Footage
: 1,874 SQFT
Room Details
Partial Bathroom
: 1
Interior Features
Heating
: Baseboard heaters, Oil, Electric, Wall Mounted Heat Pump, FurnaceBasement
: Partially finished, FullFlooring
: Laminate, Vinyl
Utilities
Sewer
: Septic System
Other
Parking Features
: Attached GarageExterior Features
: Vinyl
Mortgage Calculator
Similar Listings in Margate
The information contained on this site is based in whole or in part on information that is provided by members of The Canadian Real Estate Association, who are responsible for its accuracy. CREA reproduces and distributes this information as a service for its members and assumes no responsibility for its accuracy. The listing content on this website is protected by copyright and other laws, and is intended solely for the private, non-commercial use by individuals. Any other reproduction, distribution or use of the content, in whole or in part, is specifically forbidden. The prohibited uses include commercial use, 'screen scraping', 'database scraping', and any other activity intended to collect, store, reorganize or manipulate data on the pages produced by or displayed on this website. This listing content is operated by REALTOR® members of The Canadian Real Estate Association. REALTOR®, REALTORS®, and the REALTOR® logo are certification marks that are owned by REALTOR® Canada Inc. and licensed exclusively to The Canadian Real Estate Association (CREA). These certification marks identify real estate professionals who are members of CREA and who must abide by CREA's By-Laws, Rules, and the REALTOR® Code. The MLS® trademark and the MLS® logo are owned by CREA and identify the quality of services provided by real estate professionals who are members of CREA.

