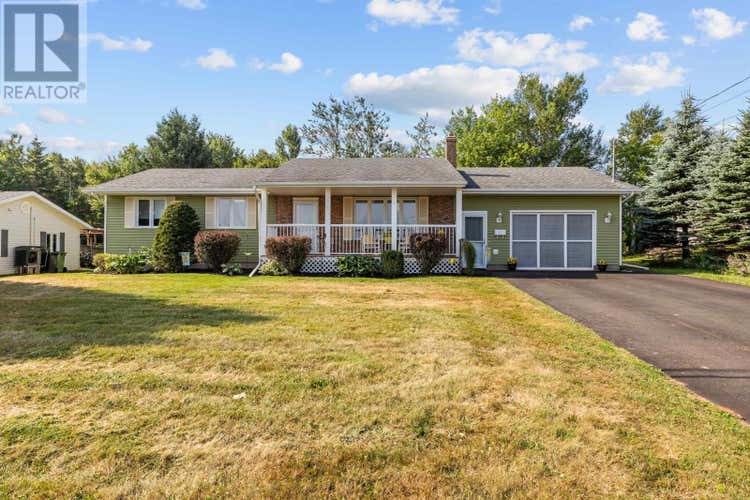Property Description for 112 Burkeshire Drive
This charming 3 bedroom, 2 bathroom bungalow is nestled in the desirable Gavin Estates suburban neighbourhood, offering the perfect blend of comfort and convenience. The home boasts exceptional curb appeal with beautiful, well-maintained landscaping and two spacious decks, (Front 23x6/Back 26'6x10) ideal for entertaining or relaxing outdoors. Inside you will find a bright and expansive layout with generous living areas that provide plenty of room for family and guests. A 2 car garage adds both practicality and value, making this a wonderful choice for those seeking a stylish, move in ready home in a great location. The home also includes and full Generac system and hook up. *All measurements are approximate and should be verified by the purchaser. (id:38686)
Tour this home
Property Details
Property Tax
: N/AMLS® #
: 202520938
Home Features
Property Type
: Single FamilySquare Footage
: 1,878 SQFT
Room Details
Partial Bathroom
: 0
Interior Features
Heating
: Baseboard heaters, Oil, Electric, Wall Mounted Heat PumpFlooring
: Laminate
Utilities
Sewer
: Municipal sewage system
Other
Parking Features
: Attached GarageExterior Features
: Vinyl
Mortgage Calculator
Similar Listings in Summerside
The information contained on this site is based in whole or in part on information that is provided by members of The Canadian Real Estate Association, who are responsible for its accuracy. CREA reproduces and distributes this information as a service for its members and assumes no responsibility for its accuracy. The listing content on this website is protected by copyright and other laws, and is intended solely for the private, non-commercial use by individuals. Any other reproduction, distribution or use of the content, in whole or in part, is specifically forbidden. The prohibited uses include commercial use, 'screen scraping', 'database scraping', and any other activity intended to collect, store, reorganize or manipulate data on the pages produced by or displayed on this website. This listing content is operated by REALTOR® members of The Canadian Real Estate Association. REALTOR®, REALTORS®, and the REALTOR® logo are certification marks that are owned by REALTOR® Canada Inc. and licensed exclusively to The Canadian Real Estate Association (CREA). These certification marks identify real estate professionals who are members of CREA and who must abide by CREA's By-Laws, Rules, and the REALTOR® Code. The MLS® trademark and the MLS® logo are owned by CREA and identify the quality of services provided by real estate professionals who are members of CREA.

