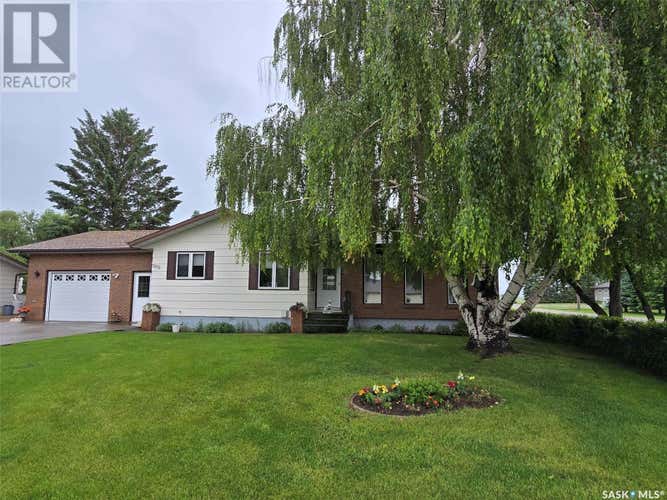Property Description for 1011 Assiniboia AVENUE
READY TO RETIRE TO AN AMAZING COMMUNITY AND FIND YOURSELF IN A BEAUTIFUL PROPERTY? 1011 Assiniboia will check off all the "boxes" that you may be waiting for. 2 bedroom + 3 bath home with 2 separate garages. Please read on... This corner lot 81.50 ' x 200' will amaze you the moment you see it... pictures don't do this place justice. Well treed perimeter and lots of grass and garden (2 plum and 1 apple tree, raspberries) to enjoy the serenity in this Village of Grayson. Solid 1979 bungalow with 1328 sq ft (including the heated breezeway) situated 1 block from the school , this home has been well loved and maintained. Extra insulated workshop 22' x 28' is an added bonus with access from the other street. The attached insulated garage (16' x 26') is separated by the heated breezeway which is a great feature. This area provides you space to enter into the main level or the basement which is not common. The main floor will surprise you with a large utility room and 1/2 bath, a great convenience from the side porch. Enter the kitchen to a "U" shaped kitchen with more than adequate counter , cabinet space and a pantry. The dining room will come with the china cabinet. Relax in the spacious living room , open to the rest of the home. New counter tops and tub surround, flooring in the 4 piece bath. 2 bedrooms on the main floor, 1 being a large primary with "hers" and "his" closets. Plenty of storage to complete this floor. Basement has a nook area with a fridge and counter space, a good place to use it as a dry bar. The family room is inviting to have a NG fireplace and built in cabinets. New carpet through out the main area. 3 piece bathroom has been updated with shower, vanity and toilet. There are 2 other rooms that could be used at your discretion. This home is ready to move into with your decorative ideas to make it yours. Features to include: 100 amp panel, underground sprinklers, Central A/C, central vac, Hot water heater 2025, HE furnace (2005). (id:38686)
Tour this home
Property Details
Property Tax
: $2,268 (2024)MLS® #
: SK010368
Home Features
Property Type
: Single FamilySquare Footage
: 1,328 SQFT
Interior Features
Heating
: ["Forced air", "Natural gas"]Fireplace
: YesBasement
: ["Finished", "Full"]
Exterior Features
Acreage
: 0.24
Other
Parking Features
: ["Attached Garage", "Detached Garage", "Parking Space(s)"]Fireplace Features
: ["Gas", "Conventional"]
Mortgage Calculator
Similar Listings in Grayson
The information contained on this site is based in whole or in part on information that is provided by members of The Canadian Real Estate Association, who are responsible for its accuracy. CREA reproduces and distributes this information as a service for its members and assumes no responsibility for its accuracy. The listing content on this website is protected by copyright and other laws, and is intended solely for the private, non-commercial use by individuals. Any other reproduction, distribution or use of the content, in whole or in part, is specifically forbidden. The prohibited uses include commercial use, 'screen scraping', 'database scraping', and any other activity intended to collect, store, reorganize or manipulate data on the pages produced by or displayed on this website. This listing content is operated by REALTOR® members of The Canadian Real Estate Association. REALTOR®, REALTORS®, and the REALTOR® logo are certification marks that are owned by REALTOR® Canada Inc. and licensed exclusively to The Canadian Real Estate Association (CREA). These certification marks identify real estate professionals who are members of CREA and who must abide by CREA's By-Laws, Rules, and the REALTOR® Code. The MLS® trademark and the MLS® logo are owned by CREA and identify the quality of services provided by real estate professionals who are members of CREA.


