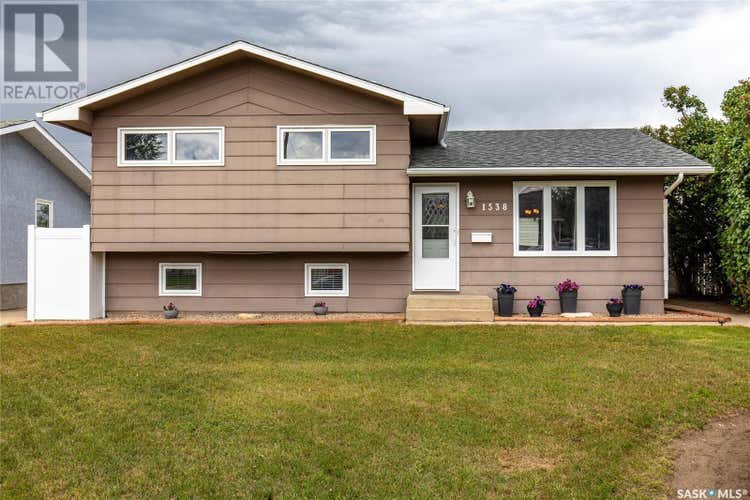Property Description for 1538 DUFFIELD STREET W
Welcome to 1538 Duffield Street W, a beautifully updated home that's ready for your family to move right in! The main floor features brand new flooring in the spacious living room, laid over the original hardwood—giving you a fresh look while preserving the option to restore the classic charm if desired. This stylish 3-bedroom home has been thoughtfully renovated throughout. The stunning kitchen features rich dark cabinetry, new countertops, and sleek stainless steel appliances. A dedicated dining area flows into the bright, functional living room perfect for everyday living and entertaining. Upstairs, you'll find three bedrooms and a refreshed 4-piece bathroom. The third level offers a large recreation room and a convenient updated half bath—ideal for movie nights, games, or hosting guests. You'll appreciate the ample storage in the crawl space—great for seasonal items. Major updates include newer PVC windows, a high-efficiency furnace (2019), central A/C (2023), water heater (2023), and vinyl fencing (2022). Outside, enjoy the double detached garage and a private concrete patio. Best of all, you're just four houses away from a brand-new spray park and soccer fields—an unbeatable location for families! (id:38686)
Tour this home
Property Details
Property Tax
: $2,935 (2025)MLS® #
: SK013962
Home Features
Property Type
: Single FamilySquare Footage
: 976 SQFT
Interior Features
Heating
: Forced air, Natural gasBasement
: Finished, Partial
Exterior Features
Acreage
: 0.13
Other
Parking Features
: Detached Garage, Parking Space(s)
Mortgage Calculator
Similar Listings in Moose Jaw
The information contained on this site is based in whole or in part on information that is provided by members of The Canadian Real Estate Association, who are responsible for its accuracy. CREA reproduces and distributes this information as a service for its members and assumes no responsibility for its accuracy. The listing content on this website is protected by copyright and other laws, and is intended solely for the private, non-commercial use by individuals. Any other reproduction, distribution or use of the content, in whole or in part, is specifically forbidden. The prohibited uses include commercial use, 'screen scraping', 'database scraping', and any other activity intended to collect, store, reorganize or manipulate data on the pages produced by or displayed on this website. This listing content is operated by REALTOR® members of The Canadian Real Estate Association. REALTOR®, REALTORS®, and the REALTOR® logo are certification marks that are owned by REALTOR® Canada Inc. and licensed exclusively to The Canadian Real Estate Association (CREA). These certification marks identify real estate professionals who are members of CREA and who must abide by CREA's By-Laws, Rules, and the REALTOR® Code. The MLS® trademark and the MLS® logo are owned by CREA and identify the quality of services provided by real estate professionals who are members of CREA.

