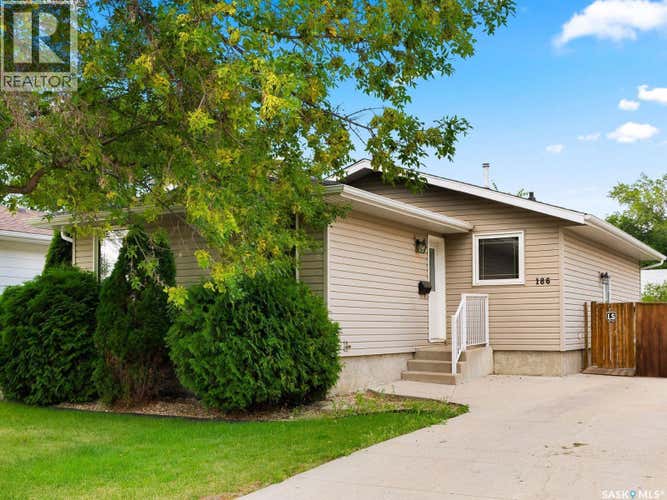Property Description for 186 Church DRIVE
Welcome to this well-kept 3-bedroom, 2-bathroom bungalow offering 1,068 sq ft of comfortable living space plus a fully finished basement doubling the amount of living space. The bright, open-concept living and dining area flows into a functional kitchen equipped with essential appliances (fridge, stove and dishwasher all new in'23/24). Three main-floor bedrooms, including a spacious primary, share a full 4 pc bath. Triple pane windows throughout main floor, plus updated shingles, metal soffit, fascia and eaves with maintenance free vinyl siding! With Separate Side entrance to the basement; downstairs, the finished basement features a versatile rec room with future wet bar area (plumbing roughed in), an additional 3 pc bathroom, and ample storage in the large mechanical/storage/laundry room. Modern comforts include a newer HE furnace (2024) and central air conditioning (2023). Outside, enjoy a fully fenced yard, front and back lawn, and a rear deck for entertaining. The 4-car concrete driveway offers exceptional parking space. Durable vinyl siding, an asphalt shingle roof, a water softener, and an alarm system add to the appeal. Built in 1977 and set in a quiet, family-friendly neighbourhood, this home is close to schools, parks, shopping, and transit—perfect for first-time buyers, families, or those looking to downsize. Delayed offer presentation in place until August 18th at 1pm. (id:38686)
Tour this home
Property Details
Property Tax
: $3,697 (2025)MLS® #
: SK015402
Home Features
Property Type
: Single FamilySquare Footage
: 1,068 SQFT
Interior Features
Heating
: Forced air, Natural gasBasement
: Finished, Full
Exterior Features
Acreage
: 0.13
Other
Parking Features
: None, Parking Space(s)
Mortgage Calculator
Similar Listings in Regina
The information contained on this site is based in whole or in part on information that is provided by members of The Canadian Real Estate Association, who are responsible for its accuracy. CREA reproduces and distributes this information as a service for its members and assumes no responsibility for its accuracy. The listing content on this website is protected by copyright and other laws, and is intended solely for the private, non-commercial use by individuals. Any other reproduction, distribution or use of the content, in whole or in part, is specifically forbidden. The prohibited uses include commercial use, 'screen scraping', 'database scraping', and any other activity intended to collect, store, reorganize or manipulate data on the pages produced by or displayed on this website. This listing content is operated by REALTOR® members of The Canadian Real Estate Association. REALTOR®, REALTORS®, and the REALTOR® logo are certification marks that are owned by REALTOR® Canada Inc. and licensed exclusively to The Canadian Real Estate Association (CREA). These certification marks identify real estate professionals who are members of CREA and who must abide by CREA's By-Laws, Rules, and the REALTOR® Code. The MLS® trademark and the MLS® logo are owned by CREA and identify the quality of services provided by real estate professionals who are members of CREA.

