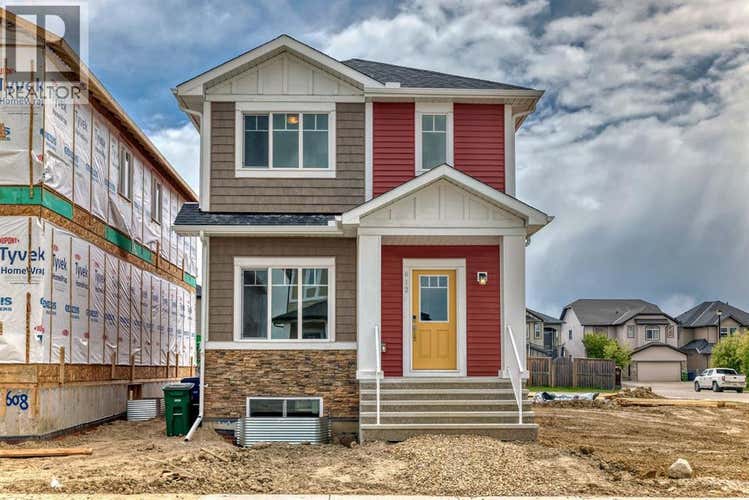Description de la propriété située au 612 Baywater Manor SW
Welcome to your dream home in Bayside ! This unique 2024 construction 5-bedroom, 3.5-bath gem offers the perfect blend of modern elegance and comfort, designed to meet all your family's needs. As you step inside, you'll notice the thoughtful layout, featuring a main floor flex room, ensuring convenience and flexibility for multi-generational living or a home office space. One of the standout features is the private primary suite, offering a luxurious retreat within your own home. The home boasts 9-foot ceilings on both the basement and main floor, amplifying the sense of space and offering a bright and inviting ambience throughout. The side-entrance to the basement further enhances the potential for this home. Located in the heart of Bayside, this stunning home offers the peace and privacy you desire. Being a 2024 built House, you can still sense the freshness of the house, providing the opportunity to create lasting memories and put your personal touch on every aspect. The property is in close proximity to a school, making it perfect for families with children. THE 2 bedroom ILLEGAL SUITE offers unique feature to this property. Don't miss this incredible opportunity to own this marvel home with unique features and a prime location. (id:38686)
Visiter cette maison
Renseignements sur la propriété
Impôt foncier
: 3 731 $ (2025)# MLS®
: A2248749
Caractéristiques de la propriété
Type de propriété
: UnifamilialeSuperficie habitable
: 1 596 pi²Quartier
: Bayside
Détails des pièces
Salles de bain partielles
: 1
Caractéristiques intérieures
Chauffage
: Central heatingCheminée
: OuiSous-sol
: Full, SuitePlancher
: Tile, Carpeted, Vinyl Plank
Caractéristiques extérieures
Superficie du terrain
: 0.06
Autres
Stationnement
: Parking Pad
Calculatrice hypothécaire
Inscriptions semblables à Airdrie
The information contained on this site is based in whole or in part on information that is provided by members of The Canadian Real Estate Association, who are responsible for its accuracy. CREA reproduces and distributes this information as a service for its members and assumes no responsibility for its accuracy. The listing content on this website is protected by copyright and other laws, and is intended solely for the private, non-commercial use by individuals. Any other reproduction, distribution or use of the content, in whole or in part, is specifically forbidden. The prohibited uses include commercial use, 'screen scraping', 'database scraping', and any other activity intended to collect, store, reorganize or manipulate data on the pages produced by or displayed on this website. This listing content is operated by REALTOR® members of The Canadian Real Estate Association. REALTOR®, REALTORS®, and the REALTOR® logo are certification marks that are owned by REALTOR® Canada Inc. and licensed exclusively to The Canadian Real Estate Association (CREA). These certification marks identify real estate professionals who are members of CREA and who must abide by CREA's By-Laws, Rules, and the REALTOR® Code. The MLS® trademark and the MLS® logo are owned by CREA and identify the quality of services provided by real estate professionals who are members of CREA.

