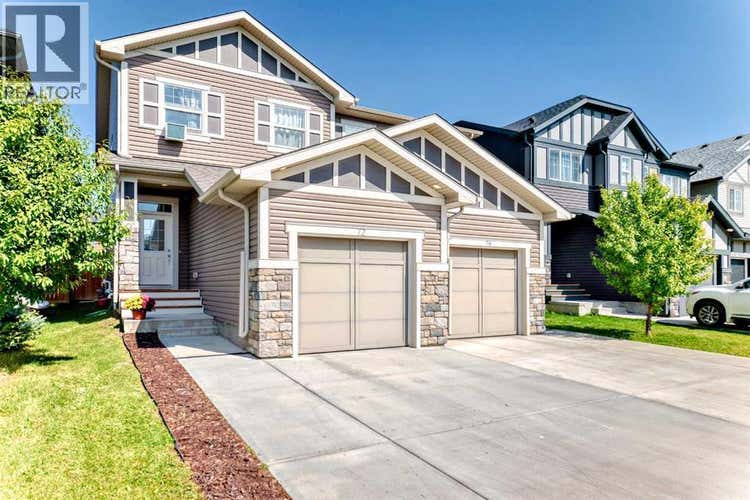Description de la propriété située au 72 Legacy Glen Street SE
Welcome to the perfect family home in Legacy, bright, spacious, and move-in ready! Boasting 1,399 sq. ft. above grade with 3 bedrooms and 2.5 bathrooms, this 2 storey home is both practical and inviting. With a front attached single garage and a thoughtful layout, this home is what you've been looking for. The main floor welcomes you with 9 ft ceilings, durable laminate flooring, and neutral colours throughout. At the rear of the home, the kitchen features granite countertops, stainless steel appliances, and a central island with a breakfast bar — the perfect spot for morning coffee or after-school snacks. The kitchen and dining area open directly to the backyard, while the sun-filled living space flows easily to the back deck, making it ideal for family BBQs or cozy evenings outdoors. Upstairs, the primary suite provides a relaxing retreat with a walk-in closet and a 4-piece ensuite complete with dual sinks, shower, and a soaker tub. 2 additional bedrooms, a full bathroom, and convenient upper-level laundry complete this level. The basement, with roughed-in plumbing, is ready for your personal touch — whether you envision a playroom, home gym, or extra living space. Lovingly maintained and finished in timeless neutral tones, this home is truly move-in ready. Located in the heart of Legacy and just steps from over 300 acres of environmental reserve and scenic walking paths of Fish Creek Park, this is a wonderful place to put down roots. Book your private showing today and see why this could be the perfect fit for your family! (id:38686)
Visiter cette maison
Renseignements sur la propriété
Impôt foncier
: 3 485 $ (2025)# MLS®
: A2251897
Caractéristiques de la propriété
Type de propriété
: UnifamilialeSuperficie habitable
: 1 399 pi²Quartier
: Legacy
Détails des pièces
Salles de bain partielles
: 1
Caractéristiques intérieures
Chauffage
: ["Forced air"]Sous-sol
: ["Unfinished", "Full"]Plancher
: Laminate, Carpeted, Ceramic Tile
Caractéristiques extérieures
Superficie du terrain
: 0.06
Autres
Stationnement
: ["Attached Garage"]Caractéristiques extérieures
: ["Stone", "Vinyl siding"]
Calculatrice hypothécaire
Inscriptions semblables à Calgary
The information contained on this site is based in whole or in part on information that is provided by members of The Canadian Real Estate Association, who are responsible for its accuracy. CREA reproduces and distributes this information as a service for its members and assumes no responsibility for its accuracy. The listing content on this website is protected by copyright and other laws, and is intended solely for the private, non-commercial use by individuals. Any other reproduction, distribution or use of the content, in whole or in part, is specifically forbidden. The prohibited uses include commercial use, 'screen scraping', 'database scraping', and any other activity intended to collect, store, reorganize or manipulate data on the pages produced by or displayed on this website. This listing content is operated by REALTOR® members of The Canadian Real Estate Association. REALTOR®, REALTORS®, and the REALTOR® logo are certification marks that are owned by REALTOR® Canada Inc. and licensed exclusively to The Canadian Real Estate Association (CREA). These certification marks identify real estate professionals who are members of CREA and who must abide by CREA's By-Laws, Rules, and the REALTOR® Code. The MLS® trademark and the MLS® logo are owned by CREA and identify the quality of services provided by real estate professionals who are members of CREA.

