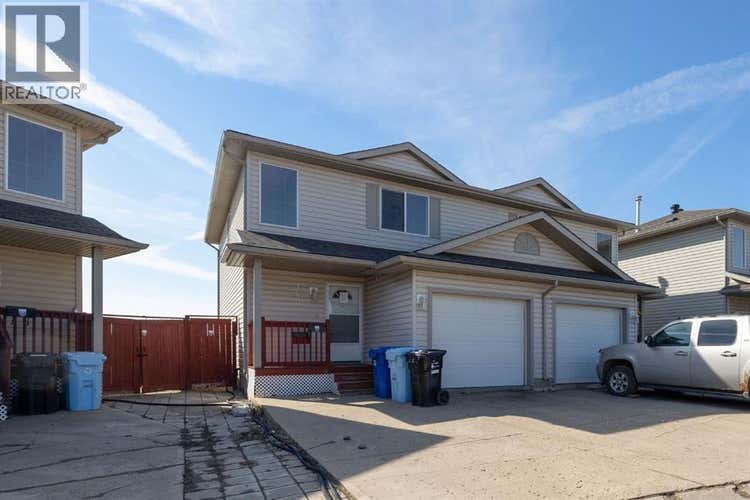Description de la propriété située au 140 Kodiak Crescent
Welcome to 140 Kodiak – The Perfect Starter Home BACKING ONTO A POND Looking for your first home? This home features 3 bedrooms each with its own ensuite. The main floor features a powder room, an open kitchen, dining room and living room with a gas fireplace. The dining nook opens up to the back deck and back yard. The back yard has a beautiful view of the pond that the home backs onto- perfect for BBQs, pets, and playtime!. The second level features a small bonus room that is ideal for a home office or toy room and 2 large bedrooms each with its own ensuite. The primary bedroom has a walk in closet and the second bedroom is double closets. The basement is developed with a large bedroom but it could be used a family room. Out front a single attached garage and a 2-car driveway means there’s plenty of parking room. With low bare land condo fees of just $100/month, you can enjoy affordable living without sacrificing space or comfort. Don't miss this opportunity to own your own home in a family-friendly neighborhood. Book your showing today! SOLD AS IS WHERE IS. (id:38686)
Visiter cette maison
Renseignements sur la propriété
Impôt foncier
: 1 636 $ (2025)# MLS®
: A2246121
Caractéristiques de la propriété
Type de propriété
: CondoSuperficie habitable
: 1 237 pi²Quartier
: Timberlea
Détails des pièces
Salles de bain partielles
: 1
Caractéristiques intérieures
Chauffage
: Forced airCheminée
: OuiPlancher
: Laminate, Vinyl Plank
Autres
Stationnement
: Attached GarageCaractéristiques extérieures
: Concrete, Vinyl siding
Calculatrice hypothécaire
Inscriptions semblables à Fort McMurray
The information contained on this site is based in whole or in part on information that is provided by members of The Canadian Real Estate Association, who are responsible for its accuracy. CREA reproduces and distributes this information as a service for its members and assumes no responsibility for its accuracy. The listing content on this website is protected by copyright and other laws, and is intended solely for the private, non-commercial use by individuals. Any other reproduction, distribution or use of the content, in whole or in part, is specifically forbidden. The prohibited uses include commercial use, 'screen scraping', 'database scraping', and any other activity intended to collect, store, reorganize or manipulate data on the pages produced by or displayed on this website. This listing content is operated by REALTOR® members of The Canadian Real Estate Association. REALTOR®, REALTORS®, and the REALTOR® logo are certification marks that are owned by REALTOR® Canada Inc. and licensed exclusively to The Canadian Real Estate Association (CREA). These certification marks identify real estate professionals who are members of CREA and who must abide by CREA's By-Laws, Rules, and the REALTOR® Code. The MLS® trademark and the MLS® logo are owned by CREA and identify the quality of services provided by real estate professionals who are members of CREA.


