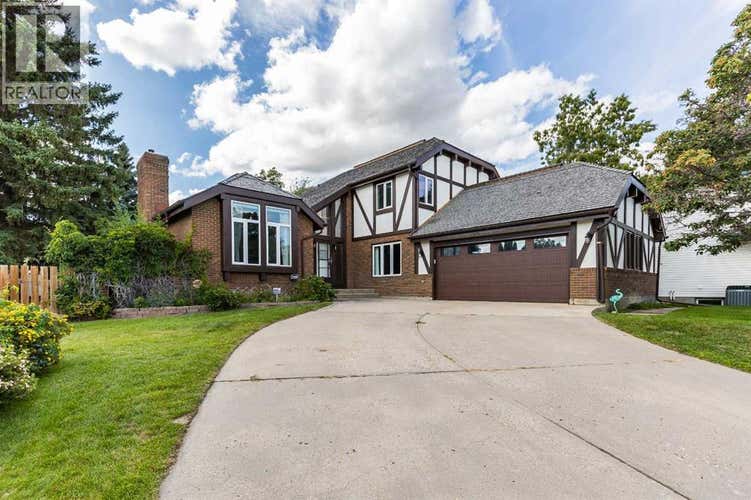Description de la propriété située au 1236 Parkview Drive NE
Perched on an oversized lot with sweeping views of the Medicine Hat Golf Course and the coulees, this 2,123 sq. ft. beauty perfectly blends unique architectural charm with thoughtful modern updates. From the moment you step into the dramatic vaulted foyer, sunlight pours through expansive windows, setting the tone for the home’s warm yet striking character. The living room makes an immediate impression with soaring wood-beamed ceilings and a brick-surround gas fireplace—a space that feels both grand and inviting. The reimagined kitchen is a true showstopper, featuring stylish two-tone cabinetry, a patterned glass backsplash, stainless steel appliances, a copper farmhouse sink, and a convenient pot filler. A brick accent wall with a built-in coffee bar adds personality, while direct access to the heated double-attached garage makes day-to-day living effortless. The main floor continues with a cozy family room—complete with wood-burning fireplace and backyard access—a formal dining area for hosting, and a chic 2-piece powder room. Outdoors, the private yard is your own retreat, with underground sprinklers, a hot tub, concrete patio, garden shed, and peaceful views with no neighbours behind. Upstairs, you’ll find three spacious bedrooms and two bathrooms, including a primary suite with walk-in closet and a beautifully updated 3-piece ensuite. The fully finished basement extends your living space with a large rec room, updated full bath, laundry, and plenty of storage. Additional highlights include a cedar shake roof replaced just 5 years ago, offering peace of mind and timeless curb appeal. This is a home you need to experience in person—book your showing today and discover why 1236 Parkview Drive NE stands out from the rest. (id:38686)
Visiter cette maison
Renseignements sur la propriété
Impôt foncier
: 4 914 $ (2025)# MLS®
: A2247063
Caractéristiques de la propriété
Type de propriété
: UnifamilialeSuperficie habitable
: 2 123 pi²Quartier
: Northeast Crescent Heights
Détails des pièces
Salles de bain partielles
: 1
Caractéristiques intérieures
Chauffage
: Forced air, Natural gasCheminée
: OuiSous-sol
: Finished, FullPlancher
: Tile, Hardwood, Carpeted
Caractéristiques extérieures
Superficie du terrain
: 0.27
Autres
Stationnement
: Attached Garage, ConcreteCaractéristiques extérieures
: Brick, Stucco
Calculatrice hypothécaire
Inscriptions semblables à Medicine Hat
The information contained on this site is based in whole or in part on information that is provided by members of The Canadian Real Estate Association, who are responsible for its accuracy. CREA reproduces and distributes this information as a service for its members and assumes no responsibility for its accuracy. The listing content on this website is protected by copyright and other laws, and is intended solely for the private, non-commercial use by individuals. Any other reproduction, distribution or use of the content, in whole or in part, is specifically forbidden. The prohibited uses include commercial use, 'screen scraping', 'database scraping', and any other activity intended to collect, store, reorganize or manipulate data on the pages produced by or displayed on this website. This listing content is operated by REALTOR® members of The Canadian Real Estate Association. REALTOR®, REALTORS®, and the REALTOR® logo are certification marks that are owned by REALTOR® Canada Inc. and licensed exclusively to The Canadian Real Estate Association (CREA). These certification marks identify real estate professionals who are members of CREA and who must abide by CREA's By-Laws, Rules, and the REALTOR® Code. The MLS® trademark and the MLS® logo are owned by CREA and identify the quality of services provided by real estate professionals who are members of CREA.



