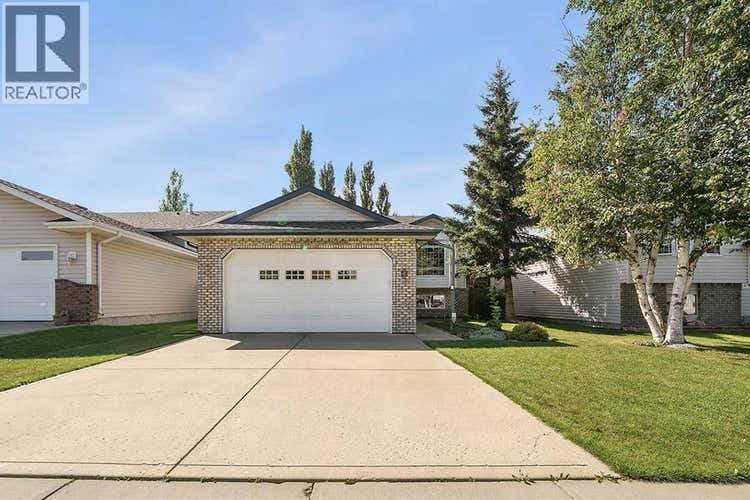Description de la propriété située au 9 Dowd Close
First time on market and the care that these homeowners put into this property over 20+ years really shows with updates that will surprise and impress. Beautifully situated on a quiet close, you'll love the mature landscaping as you approach the entry to this home. The spacious tiled entry gives way to views of the gleaming hardwood on the main floor. The living room features a vaulted ceiling and large windows, both providing an open feeling. The kitchen is equally high quality with granite countertops, a day desk, an island, gas range, and even water to the fridge! The dining area is well sized and includes a handy corner tv. Off the dining area is a huge covered deck that has blinds on all sides creating a special space, and a retractable canopy for inclement weather. There is a gas hook up for convenient BBQing. You get a sense of the amazing back yard out of these windows and from the deck. The Primary bedroom faces the back yard and is very spacious, with double closet and a 3 pc ensuite. As well on this level there is a second well sized bedroom and a large 4 pc bath. Hardwood extends throughout the main floor and bedrooms, the granite continues in the bathrooms, updated to perfection. Back to the large entry where you have access to the attached heated garage, you continue down the stairs to a huge family room warmed with a gas stove. Two more huge bedrooms on this level and another 4pc bathroom as well as a large laundry room with a window giving it loads of light. Let's go outside now where you can access the yard from the deck, you'll find the trees and greenery carefully landscaped and lovingly cared for in you oasis of a yard. Extremely private, quiet and absolutely beautiful, you won't want to leave. The pergola is covered in live greenery, a handy shed for your yard tools, a patio area for your fire pit and much more. Care and attention shows in this property, and it awaits its next family. (id:38686)
Visiter cette maison
Renseignements sur la propriété
Impôt foncier
: 4 066 $ (2025)# MLS®
: A2248172
Caractéristiques de la propriété
Type de propriété
: UnifamilialeSuperficie habitable
: 1 051 pi²Quartier
: Davenport
Détails des pièces
Salles de bain partielles
: 0
Caractéristiques intérieures
Chauffage
: Forced airCheminée
: OuiSous-sol
: Finished, FullPlancher
: Tile, Hardwood, Laminate, Linoleum
Caractéristiques extérieures
Superficie du terrain
: 0.13
Autres
Stationnement
: Attached Garage, Garage, Street, Heated GarageCaractéristiques extérieures
: Brick, Vinyl siding
Calculatrice hypothécaire
Inscriptions semblables à Red Deer
The information contained on this site is based in whole or in part on information that is provided by members of The Canadian Real Estate Association, who are responsible for its accuracy. CREA reproduces and distributes this information as a service for its members and assumes no responsibility for its accuracy. The listing content on this website is protected by copyright and other laws, and is intended solely for the private, non-commercial use by individuals. Any other reproduction, distribution or use of the content, in whole or in part, is specifically forbidden. The prohibited uses include commercial use, 'screen scraping', 'database scraping', and any other activity intended to collect, store, reorganize or manipulate data on the pages produced by or displayed on this website. This listing content is operated by REALTOR® members of The Canadian Real Estate Association. REALTOR®, REALTORS®, and the REALTOR® logo are certification marks that are owned by REALTOR® Canada Inc. and licensed exclusively to The Canadian Real Estate Association (CREA). These certification marks identify real estate professionals who are members of CREA and who must abide by CREA's By-Laws, Rules, and the REALTOR® Code. The MLS® trademark and the MLS® logo are owned by CREA and identify the quality of services provided by real estate professionals who are members of CREA.

