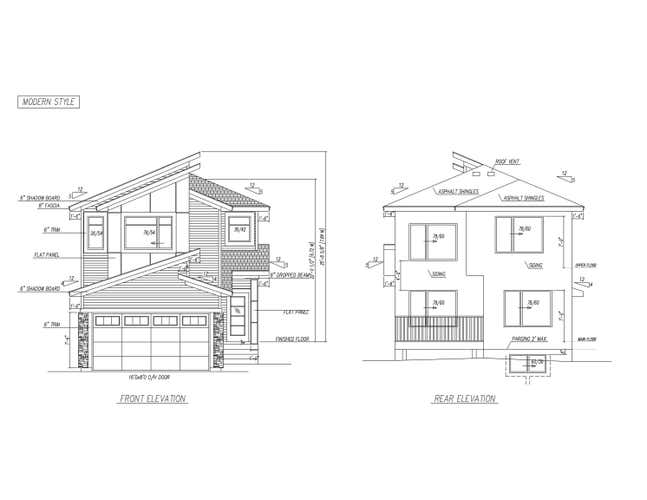Description de la propriété située au 63 SILVERSTONE DR
Ready for Christmas possession! This brand new 3-bed, 3-bath two-storey offers over 1850 sq ft of modern design with upscale finishes at an entry-level price. Highlights include 9’ ceilings, a main floor den, upstairs family room, and a walk-through pantry with custom shelving and microwave outlet. The kitchen impresses with quartz island, and it's the perfect time to choose your colours and finishes, plus gorgeous lighting. Luxury vinyl flooring flows through the main living areas, complemented by an electric fireplace and a soaring two-storey living room with a stylish wood-and-metal handrail. Enjoy two primary suites, upstairs laundry, built-in closet organizers, spacious bedrooms, and a separate side entrance. Located in Silverstone—a welcoming community with trails, schools, and small-town charm with city conveniences.
Visiter cette maison
Renseignements sur la propriété
Impôt foncier
: s.o.# MLS®
: E4453634
Caractéristiques de la propriété
Type de propriété
: Unifamiliale
Caractéristiques intérieures
Chauffage
: Forced Air-1, Natural GasCheminée
: OuiSous-sol
: Full, Unfinished
Caractéristiques extérieures
Garage
: OuiToit
: Asphalt Shingles
Autres
Stationnement
: Double Garage AttachedCaractéristiques extérieures
: Not Landscaped, Playground Nearby, See Remarks
Calculatrice hypothécaire
Inscriptions semblables à Stony Plain
Data is deemed reliable but is not guaranteed accurate by the REALTORS® Association of Edmonton. Copyright © 2025 by the REALTORS® Association of Edmonton. All Rights Reserved.
