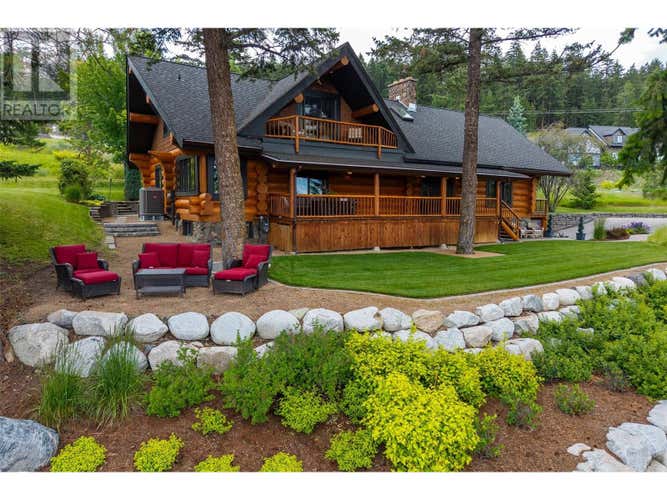Description de la propriété située au 2094 HIGH SCHYLEA Drive
Absolutely stunning custom log home on a private corner lot in Rose Hill offering endless views. This home is meticulously maintained, beautifully presented with countless updates. A gorgeous front deck allows endless views of Kamloops sunsets, Kamloops Lake and Mount Peter & Paul to the north. Through the front door, you're greeted by a spacious entry framed by logs and stone. The living room features soaring vaulted ceilings, gorgeous windows centred around a beautiful stone fireplace and access to a large south-facing deck. The kitchen with vaulted ceilings, granite island and ample storage leads into a sunny dining room with floor to ceiling windows. Sliding doors on both sides of the dining area can be opened to a stone patio running the length of the house. The main floor also includes 3 spacious bedrooms, a 5-piece bathroom, a powder room, laundry room and mudroom. Upstairs is an expansive private primary suite, a sunset view patio, a luxurious 5-piece ensuite with soaker tub, shower, and walk-in closet. There's also an office and plenty of storage. The basement has a large rec room, bonus room, 3-piece bath, huge storage area, and access to the 1.5-car garage. The private, landscaped and irrigated yard with decks, patios, lawns and gardens on all four sides give multi-functional uses and views, including wiring for a hot tub. And only 8 minutes to town! Major upgrades include: furnace/heat pump (A/C) 2024, hot water tank 2025, and more. Contact us for the full list! (id:38686)
Visiter cette maison
Renseignements sur la propriété
Impôt foncier
: s.o.# MLS®
: 10354100
Caractéristiques de la propriété
Type de propriété
: UnifamilialeSuperficie habitable
: 3 555 pi²
Détails des pièces
Salles de bain partielles
: 1
Caractéristiques intérieures
Chauffage
: ["Forced air", "See remarks"]Cheminée
: OuiSous-sol
: ["Partial", "Remodeled Basement"]Plancher
: Tile, Hardwood, Carpeted, Mixed Flooring
Caractéristiques extérieures
Superficie du terrain
: 0.54Toit
: ["Asphalt shingle", "Unknown"]
Services publics
Égout
: ["Municipal sewage system"]
Autres
Stationnement
: ["Attached Garage", "RV", "Oversize", "See Remarks"]Caractéristiques – foyer
: ["Wood", "Conventional"]Caractéristiques extérieures
: ["Other"]
Calculatrice hypothécaire
Inscriptions semblables à Kamloops
The information contained on this site is based in whole or in part on information that is provided by members of The Canadian Real Estate Association, who are responsible for its accuracy. CREA reproduces and distributes this information as a service for its members and assumes no responsibility for its accuracy. The listing content on this website is protected by copyright and other laws, and is intended solely for the private, non-commercial use by individuals. Any other reproduction, distribution or use of the content, in whole or in part, is specifically forbidden. The prohibited uses include commercial use, 'screen scraping', 'database scraping', and any other activity intended to collect, store, reorganize or manipulate data on the pages produced by or displayed on this website. This listing content is operated by REALTOR® members of The Canadian Real Estate Association. REALTOR®, REALTORS®, and the REALTOR® logo are certification marks that are owned by REALTOR® Canada Inc. and licensed exclusively to The Canadian Real Estate Association (CREA). These certification marks identify real estate professionals who are members of CREA and who must abide by CREA's By-Laws, Rules, and the REALTOR® Code. The MLS® trademark and the MLS® logo are owned by CREA and identify the quality of services provided by real estate professionals who are members of CREA.

