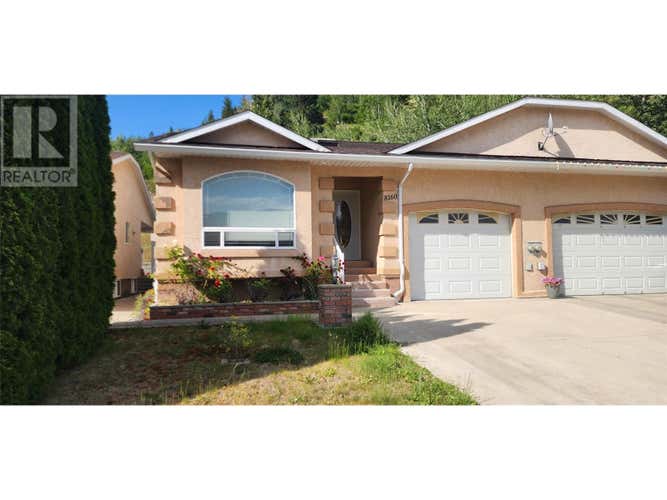Description de la propriété située au 8160 DeVito Drive
OPEN HOUSE Sunday July 13 1:00pm to 3:00pm If you're looking to downsize, this duplex is definitely worth a look. Ideal for families, empty nesters, professionals, and anyone seeking a tranquil, low-maintenance living environment.The home features three spacious bdrms and a large living area in the lower level, accommodating various living arrangements, along with 3 full bthrms. The semi-open-concept living and dining area is bright and welcoming, highlighted by a cozy fireplace. The main floor boasts beautiful oak floors that extend throughout the living and dining areas. The stylish kitchen is equipped with modern appliances, extensive countertops, and ample oak cabinets, along with an island for addition workspace. The generous primary bedroom features an en-suite bathroom, a walk-in closet, and laundry facilities conveniently located on the main floor. Additionally, the fully finished basement includes one bedroom, a full bathroom, a wine/storage room, a utility room, and a large family room perfect for entertaining and extra family space.Step outside to a private backyard complete with a storage shed and a patio area ideal for barbecues and relaxation. The property also includes an attached single garage and a concrete driveway that can accommodate two vehicles. Enjoy the close proximity to shopping center,and public transportation for added convenience. The neighborhood is pet-friendly, making this an exceptional opportunity to acquire a charming half-duplex and start living a low-maintenance lifestyle. (id:38686)
Visiter cette maison
Renseignements sur la propriété
Impôt foncier
: s.o.# MLS®
: 10350706
Caractéristiques de la propriété
Type de propriété
: CondoSuperficie habitable
: 2 371 pi²
Détails des pièces
Salles de bain partielles
: 0
Caractéristiques intérieures
Chauffage
: ["Forced air", "See remarks"]Cheminée
: Oui
Services publics
Égout
: ["Municipal sewage system"]
Autres
Stationnement
: ["Attached Garage"]Caractéristiques – foyer
: ["Gas", "Unknown"]Caractéristiques extérieures
: ["Stucco"]
Calculatrice hypothécaire
Inscriptions semblables à Trail
The information contained on this site is based in whole or in part on information that is provided by members of The Canadian Real Estate Association, who are responsible for its accuracy. CREA reproduces and distributes this information as a service for its members and assumes no responsibility for its accuracy. The listing content on this website is protected by copyright and other laws, and is intended solely for the private, non-commercial use by individuals. Any other reproduction, distribution or use of the content, in whole or in part, is specifically forbidden. The prohibited uses include commercial use, 'screen scraping', 'database scraping', and any other activity intended to collect, store, reorganize or manipulate data on the pages produced by or displayed on this website. This listing content is operated by REALTOR® members of The Canadian Real Estate Association. REALTOR®, REALTORS®, and the REALTOR® logo are certification marks that are owned by REALTOR® Canada Inc. and licensed exclusively to The Canadian Real Estate Association (CREA). These certification marks identify real estate professionals who are members of CREA and who must abide by CREA's By-Laws, Rules, and the REALTOR® Code. The MLS® trademark and the MLS® logo are owned by CREA and identify the quality of services provided by real estate professionals who are members of CREA.

