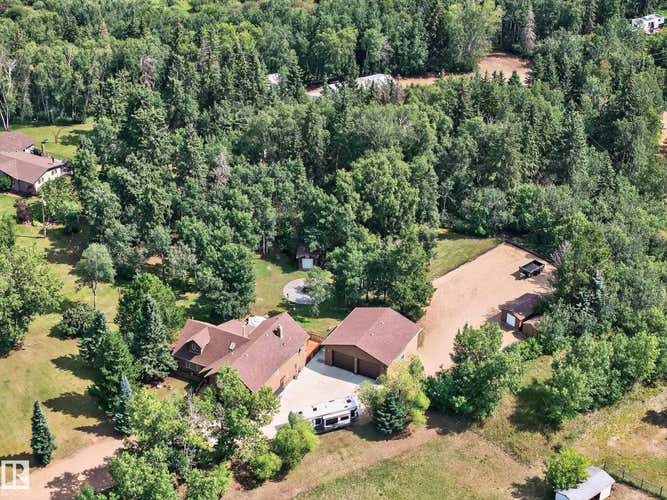Description de la propriété située au #55 473084 RGE ROAD 242
BEAUTIFUL PACKAGE! 33' x 33' DREAM SHOP W/ 10 FT DOORS! PRIDE OF OWNERSHIP! BRAND NEW DECK! Searching for the ideal yard for the kids to play with plenty of space to grow inside? This 2841 sq ft 4 bed, 2.5 bath 5 level split on 3.04 acres might be the one! Open concept kitchen / dining wraps around to the formal dining & additional living room. Upper levels bring 4 bedrooms inc the primary bed w/ 4 pce ensuite & attic / bonus room for the home office or closet. Basement levels are unfinished, but room to add more bedrooms, rec room, or use as ample storage. Double attached garage, on demand system for baseboard heating, septic tank (newer) & field. Stunning yard w/ newer concrete apron, large sheds, stamped concrete firepit w/ wired surround sound speakers for entertaining! New custom deck for summer BBQs, hot tub for relaxing, & sheds to store the toys. The shop is amazing! Perfect spot to tinker, tin walled, heated & insulated, custom floor finish. RV parking out back, paved to the driveway; a must see!
Visiter cette maison
Renseignements sur la propriété
Impôt foncier
: s.o.# MLS®
: E4451364
Caractéristiques de la propriété
Type de propriété
: Unifamiliale
Caractéristiques intérieures
Chauffage
: ["Hot Water", "Natural Gas"]Sous-sol
: ["Full", "Unfinished"]Plancher
: Carpet, Laminate Flooring, Linoleum
Caractéristiques extérieures
Superficie du terrain
: 3.04Garage
: Oui
Services publics
Égout
: ["Septic Tank & Field"]
Autres
Caractéristiques extérieures
: ["Cul-De-Sac", "Fruit Trees/Shrubs", "Landscaped", "Private Setting"]
Inscriptions semblables à Rural Wetaskiwin County
Data is deemed reliable but is not guaranteed accurate by the REALTORS® Association of Edmonton. Copyright © 2025 by the REALTORS® Association of Edmonton. All Rights Reserved.


