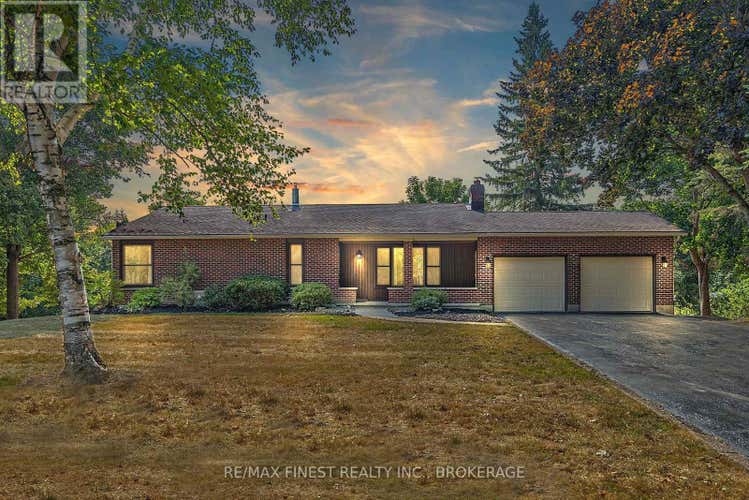Description de la propriété située au 3743 MAPLE CREST COURT
Located in the highly sought-after Lyons Landing neighbourhood, 3743 Maple Crest Court sits on just over 1 private acre overlooking Collins Lake. The property includes deeded lake access, allowing for fishing, boating, and skating - perfect for year-round enjoyment. This immaculate bungalow offers 4 bedrooms and 3 bathrooms, with hardwood and ceramic tile flooring on the main level. Freshly repainted with generous-sized living spaces, this home is perfect for both families and those who love to entertain. The bright kitchen includes stainless steel appliances and quartz countertops plus additional dining space with patio doors stepping out to the new deck overlooking the pool. Your personal retreat away from the rest of the home awaits in the primary bedroom complete with a 4-piece ensuite. The fully finished basement features vinyl plank flooring, a 4th bedroom and powder room, storage, laundry and ample flexible space. The walkout basement leads to an interlock patio surrounding the inground pool - an incredible space to entertain and make memories. Enjoy the peace and privacy of the fully fenced yard bordered by mature trees with views down to the lake. The property features many updates and upgrades throughout including pool pump and skimmer replaced in 2024, patio doors replaced in 2018, oil furnace replaced in 2015, oil tank replaced in 2020, kitchen upgraded in 2016, plus recently re-sealed paved driveway. Located just 12 minutes from Highway 401, close to the amenities of Inverary and Glenburnie, and the comfort of being on a quiet street, you'll love calling 3743 Maple Crest Court your new home. (id:38686)
Visiter cette maison
Renseignements sur la propriété
Impôt foncier
: 3 268 $ (2024)# MLS®
: X12350753
Caractéristiques de la propriété
Type de propriété
: Unifamiliale
Détails des pièces
Salles de bain partielles
: 1
Caractéristiques intérieures
Chauffage
: Forced air, OilCheminée
: OuiSous-sol
: Finished, Walk out, N/A
Services publics
Égout
: Septic System
Autres
Stationnement
: Attached Garage, GarageCaractéristiques – foyer
: Pellet, StoveCaractéristiques extérieures
: Brick
Visites libres
Inscriptions semblables à Frontenac (Frontenac South)
The information contained on this site is based in whole or in part on information that is provided by members of The Canadian Real Estate Association, who are responsible for its accuracy. CREA reproduces and distributes this information as a service for its members and assumes no responsibility for its accuracy. The listing content on this website is protected by copyright and other laws, and is intended solely for the private, non-commercial use by individuals. Any other reproduction, distribution or use of the content, in whole or in part, is specifically forbidden. The prohibited uses include commercial use, 'screen scraping', 'database scraping', and any other activity intended to collect, store, reorganize or manipulate data on the pages produced by or displayed on this website. This listing content is operated by REALTOR® members of The Canadian Real Estate Association. REALTOR®, REALTORS®, and the REALTOR® logo are certification marks that are owned by REALTOR® Canada Inc. and licensed exclusively to The Canadian Real Estate Association (CREA). These certification marks identify real estate professionals who are members of CREA and who must abide by CREA's By-Laws, Rules, and the REALTOR® Code. The MLS® trademark and the MLS® logo are owned by CREA and identify the quality of services provided by real estate professionals who are members of CREA.


