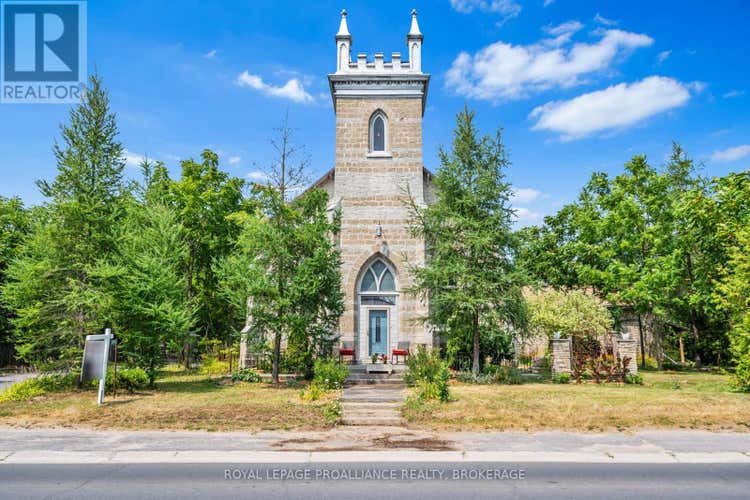Description de la propriété située au 3958 HARROWSMITH ROAD
Welcome to 3958 Harrowsmith Road -- a truly unique property in the heart of the charming village of Harrowsmith. This former church with a spacious residential addition presents a rare opportunity for personal living, business potential, or both. Zoned UC-1 (commercial), its perfect for a home office or other venture! The original church showcases stunning limestone architecture, with a bright, open "Nave" featuring soaring ceilings and vibrant stained glass windows. The bell tower remains intact with stairs to the top offering potential to finish and a bathroom rough-in adds future flexibility. The upper balcony/gallery is in excellent condition and provides ample space for creative use. The rear addition offers a generous amount of living space, beginning with a large foyer and flowing into the main living area with a cozy wood-burning fireplace and walkout to a spacious deck. The kitchen features a unique split layout with ample cabinetry. Two bedrooms are on the main level, including a primary suite with a 4-piece ensuite, plus a large 2-piece bath. The lower level includes two more bedrooms, an office/den, a 4-piece bath, and a laundry area, perfect for families or in-law suite potential. Upstairs, a 600 sq. ft. loft is currently used as a workshop. The back section has a block foundation and is independently serviced by air, a furnace, a heat pump, and its own eco septic system. The front section of the home is on a stone foundation with a holding tank and is serviced by a hot water tank, a furnace, and a heat pump. Electric baseboards are also a source of heat. The property has ample parking for residential and commercial needs, an EV charger, and fibre-optic high-speed internet is available and is just a short walk from the K&P and Cataraqui Trails. Come see it for yourself! (id:38686)
Visiter cette maison
Renseignements sur la propriété
Impôt foncier
: s.o.# MLS®
: X12335103
Caractéristiques de la propriété
Type de propriété
: Unifamiliale
Détails des pièces
Salles de bain partielles
: 1
Caractéristiques intérieures
Chauffage
: ["Forced air", "Oil"]Cheminée
: OuiSous-sol
: ["Finished", "Full"]
Services publics
Égout
: ["Septic System"]
Autres
Stationnement
: ["No Garage"]Caractéristiques extérieures
: ["Brick", "Stone"]
Inscriptions semblables à Frontenac (Frontenac South)
The information contained on this site is based in whole or in part on information that is provided by members of The Canadian Real Estate Association, who are responsible for its accuracy. CREA reproduces and distributes this information as a service for its members and assumes no responsibility for its accuracy. The listing content on this website is protected by copyright and other laws, and is intended solely for the private, non-commercial use by individuals. Any other reproduction, distribution or use of the content, in whole or in part, is specifically forbidden. The prohibited uses include commercial use, 'screen scraping', 'database scraping', and any other activity intended to collect, store, reorganize or manipulate data on the pages produced by or displayed on this website. This listing content is operated by REALTOR® members of The Canadian Real Estate Association. REALTOR®, REALTORS®, and the REALTOR® logo are certification marks that are owned by REALTOR® Canada Inc. and licensed exclusively to The Canadian Real Estate Association (CREA). These certification marks identify real estate professionals who are members of CREA and who must abide by CREA's By-Laws, Rules, and the REALTOR® Code. The MLS® trademark and the MLS® logo are owned by CREA and identify the quality of services provided by real estate professionals who are members of CREA.

