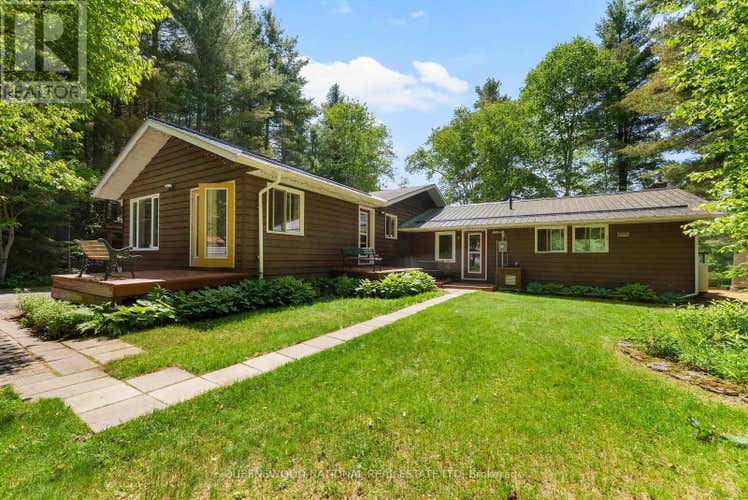Description de la propriété située au 618 RIVER ROAD
Everything about this property and home has been curated to enhance the enjoyment of the serene and natural setting. The wildlife is diverse and extraordinary. Private and peaceful, this almost 1 acre property has mature trees, garden spaces, natural habitats and plantings, various outbuildings, a paved circular drive, decks and a beautiful deep water dock you can dive off of. The star of the show is the Madawaska River with views across the river of a 300 acre undisturbed peninsula. when you wake up in the expansive primary bedroom that has a sitting area and walk in closet your view is of the river and bird feeders for watching the migratory creatures that pass through on their travels. The completely renovated kitchen/dining was built with the view in mind and also has a propane fireplace. You can have a luxurious soak in the tub in the state of the art bathroom complete with a beautiful shower. The lower level features a cozy Family room with a wood stove and a spacious rec room or home office with its own propane fireplace. Steps down to the deep water mooring dock where you can jump in the water of take your boat into Kamaniskeg Lake and visit the nearby sandy public Hinterland Beach. This home has been renovated with all permits and engineering since 2015 with new stairs, floors, ceilings, foam insulation, propane furnace added, vinyl waterproof flooring in main, added second bath, renovated main bath, moved the kitchen and renovated, walk in closet, wood stove added, propane fireplace, electrical upgraded, some new windows and doors, some tiled flooring, wired for generator, new concrete in crawl space, steel roof on carport, roofs on house 2023,2021 and 2010. All with a detached garage and workshop, carport, garden shed and storage shed for all your toys and equipment, even a cute little greenhouse for starting plants and just a short drive to Barry's Bay for shopping, restaurants, post office, bank, hospital and other services. (id:38686)
Visiter cette maison
Renseignements sur la propriété
Impôt foncier
: 3 461 $ (2024)# MLS®
: X12241261
Caractéristiques de la propriété
Type de propriété
: Unifamiliale
Détails des pièces
Salles de bain partielles
: 1
Caractéristiques intérieures
Chauffage
: Forced air, PropaneCheminée
: OuiSous-sol
: FullPlancher
: Tile, Vinyl
Services publics
Égout
: Septic System
Autres
Stationnement
: Detached Garage, GarageCaractéristiques – foyer
: WoodstoveCaractéristiques extérieures
: Wood
Inscriptions semblables à Hastings Highlands (Bangor Ward)
The information contained on this site is based in whole or in part on information that is provided by members of The Canadian Real Estate Association, who are responsible for its accuracy. CREA reproduces and distributes this information as a service for its members and assumes no responsibility for its accuracy. The listing content on this website is protected by copyright and other laws, and is intended solely for the private, non-commercial use by individuals. Any other reproduction, distribution or use of the content, in whole or in part, is specifically forbidden. The prohibited uses include commercial use, 'screen scraping', 'database scraping', and any other activity intended to collect, store, reorganize or manipulate data on the pages produced by or displayed on this website. This listing content is operated by REALTOR® members of The Canadian Real Estate Association. REALTOR®, REALTORS®, and the REALTOR® logo are certification marks that are owned by REALTOR® Canada Inc. and licensed exclusively to The Canadian Real Estate Association (CREA). These certification marks identify real estate professionals who are members of CREA and who must abide by CREA's By-Laws, Rules, and the REALTOR® Code. The MLS® trademark and the MLS® logo are owned by CREA and identify the quality of services provided by real estate professionals who are members of CREA.

