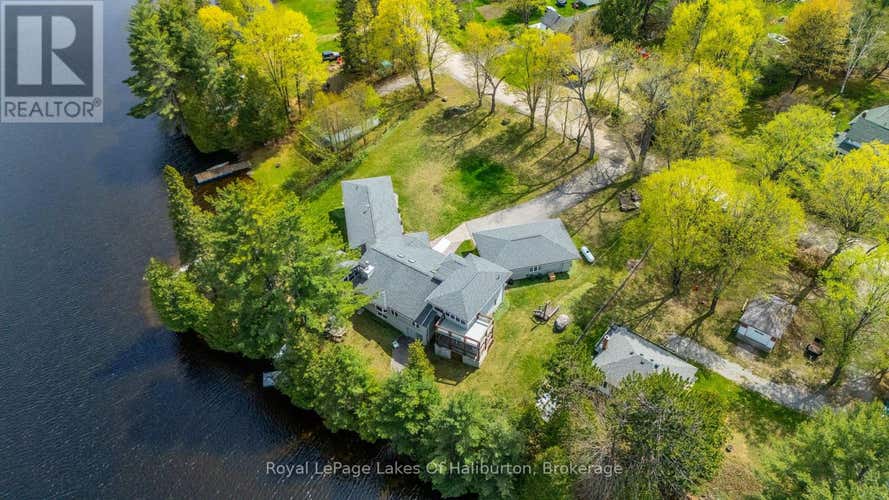Description de la propriété située au 1089 PIONEER ROAD
Architecturally designed, executive home on Gooderham Lake. Exceptionally maintained and showing pride of ownership, this gorgeous lakefront home offers over 4000sq.ft. of living space on a nicely landscaped, level lot. Starting at the waterfront, you'll love the beautiful sunrise views over the lake and the clean, sandy shoreline which is great for swimming. The lake also offers wonderful fishing and water sport opportunities. Just a few steps up from the water is where you'll find this spectacular home that offers something for everyone. All the interior rooms are open and spacious and many include tremendous views of the lake. From the airy living room with vaulted ceilings and a cozy fireplace, to the chef's kitchen with custom cherry cabinets and open access to the family sized dining room, you'll appreciate the attention to detail. The primary bedroom comes with his and hers walk-in closets and a masterful ensuite. Two other generously sized bedrooms are also on the main floor. One set of accessible stairs takes you up to a large space that is perfect as a family room or office with a walk-out to a lovely deck area. The other set takes you to the lower level where you'll find a media room, guest room and two workshops, one of which is sized at 43'x20' with heated floors, a 9' ceiling and a 16' window wall overlooking the lake! Whether you're a weekend hobbyist, a professional contractor or someone looking to start a home based business, this space is perfect. And don't overlook the massive screened-in Haliburton room which expands your outdoor enjoyment. There are so many features to this one of a kind home including geothermal heating/cooling, auxiliary propane boiler heating system, drilled well with top-tier filtration/UV system, a 5-camera security system, and a 3-car insulated garage with enclosed walkway to the house, all located within walking distance to Gooderham. Priced substantially lower than replacement value. Must be seen to be appreciated! (id:38686)
Visiter cette maison
Renseignements sur la propriété
Impôt foncier
: 10 985 $ (2024)# MLS®
: X12341708
Caractéristiques de la propriété
Type de propriété
: Unifamiliale
Détails des pièces
Salles de bain partielles
: 1
Caractéristiques intérieures
Chauffage
: Forced airCheminée
: OuiSous-sol
: Finished, Full, Walk out
Services publics
Égout
: Septic System
Autres
Stationnement
: Attached Garage, GarageCaractéristiques extérieures
: Brick, Vinyl siding
Inscriptions semblables à Highlands East (Glamorgan)
The information contained on this site is based in whole or in part on information that is provided by members of The Canadian Real Estate Association, who are responsible for its accuracy. CREA reproduces and distributes this information as a service for its members and assumes no responsibility for its accuracy. The listing content on this website is protected by copyright and other laws, and is intended solely for the private, non-commercial use by individuals. Any other reproduction, distribution or use of the content, in whole or in part, is specifically forbidden. The prohibited uses include commercial use, 'screen scraping', 'database scraping', and any other activity intended to collect, store, reorganize or manipulate data on the pages produced by or displayed on this website. This listing content is operated by REALTOR® members of The Canadian Real Estate Association. REALTOR®, REALTORS®, and the REALTOR® logo are certification marks that are owned by REALTOR® Canada Inc. and licensed exclusively to The Canadian Real Estate Association (CREA). These certification marks identify real estate professionals who are members of CREA and who must abide by CREA's By-Laws, Rules, and the REALTOR® Code. The MLS® trademark and the MLS® logo are owned by CREA and identify the quality of services provided by real estate professionals who are members of CREA.

