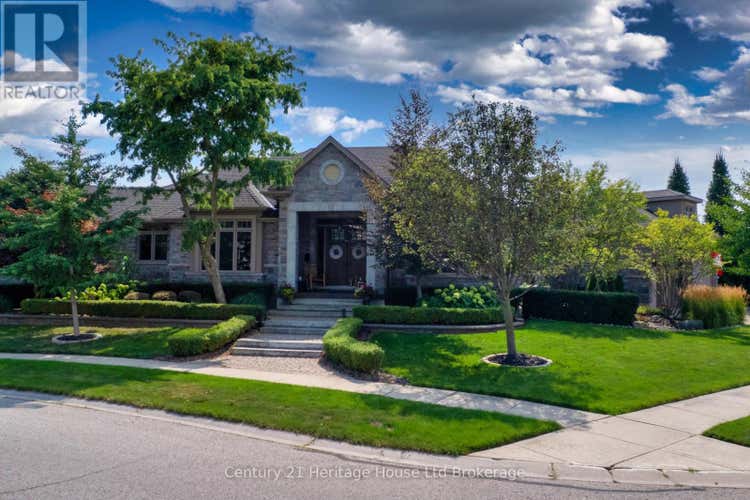Description de la propriété située au 563 LAKEVIEW DRIVE
Welcome to 563 Lakeview, a one-of-a-kind residence that perfectly balances timeless design with modern luxury. Built by renowned local builder Deroo for his own personal use, this home reflects a level of craftsmanship and attention to detail rarely seen in today's market. From the moment you arrive, the striking curb appeal is undeniable; cobbled stone drive and walkways, wrought-iron fencing, and a stately entrance framed by professional landscaping create an immediate sense of sophistication. Inside, soaring ceilings, oversized windows, and tall doors flood the home with natural light while enhancing the feeling of space. The gourmet kitchen is designed for both everyday living and entertaining, featuring Cambria Quartz counters, custom cabinetry, premium appliances, and an expansive island that flows seamlessly into the great room and formal dining area. A main-floor games room and an elegant living space with a floor-to-ceiling brick gas fireplace add warmth and versatility. The primary suite is a true retreat, complete with his-and-hers closets and a spa-inspired ensuite boasting a jetted soaker tub, oversized walk-in shower, and private water closet. An additional main-floor bedroom provides comfort for family or guests. The partially finished lower level offers another bedroom and bath, a rec room & the potential for further development to suit your needs. Step outside to your private backyard oasis. A south-facing saltwater sports pool with solar heating, bleacher steps, and an auto-electric safety cover is complemented by a detached pool house with a 2-piece bath and in-ground sprinklers. Rarely available are two double garages, both insulated with a 10-ft overhead door ideal for RVs, boats, or oversized vehicles. With premium finishes including Laffit Stone, Cinco Brick, and stucco, this property was built to stand the test of time. 563 Lakeview is more than just a home; it's a lifestyle of elegance, comfort, and thoughtful design. (id:38686)
Visiter cette maison
Renseignements sur la propriété
Impôt foncier
: 9 669 $# MLS®
: X12349279
Caractéristiques de la propriété
Type de propriété
: Unifamiliale
Caractéristiques intérieures
Chauffage
: Forced air, Natural gasCheminée
: OuiSous-sol
: Partially finished, N/A
Services publics
Égout
: Sanitary sewer
Autres
Stationnement
: Attached Garage, GarageCaractéristiques extérieures
: Brick, Stucco
Inscriptions semblables à Woodstock (Woodstock North)
The information contained on this site is based in whole or in part on information that is provided by members of The Canadian Real Estate Association, who are responsible for its accuracy. CREA reproduces and distributes this information as a service for its members and assumes no responsibility for its accuracy. The listing content on this website is protected by copyright and other laws, and is intended solely for the private, non-commercial use by individuals. Any other reproduction, distribution or use of the content, in whole or in part, is specifically forbidden. The prohibited uses include commercial use, 'screen scraping', 'database scraping', and any other activity intended to collect, store, reorganize or manipulate data on the pages produced by or displayed on this website. This listing content is operated by REALTOR® members of The Canadian Real Estate Association. REALTOR®, REALTORS®, and the REALTOR® logo are certification marks that are owned by REALTOR® Canada Inc. and licensed exclusively to The Canadian Real Estate Association (CREA). These certification marks identify real estate professionals who are members of CREA and who must abide by CREA's By-Laws, Rules, and the REALTOR® Code. The MLS® trademark and the MLS® logo are owned by CREA and identify the quality of services provided by real estate professionals who are members of CREA.

